History and building
History
The origin of the Geertekerk
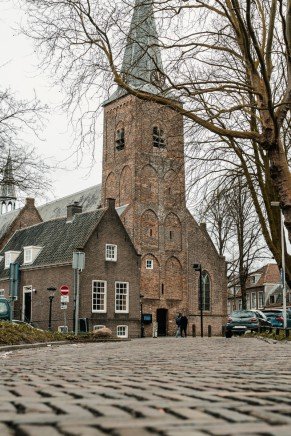
When Utrecht was granted city rights in 1122, a rampart was built to protect the city and its inhabitants. Originally, the Geertekerk was located outside this rampart. It is not possible to say with certainty in which year the church was abandoned there and a new church was built within the city wall. A document from 1259 shows that there was already a new church there in that year. The demolition of the old church and the construction of the new church will certainly have taken several years. As a result, the construction period is now said to have been around 1255-1259.
The new parish church was built in the form of a rectangular Romanesque hall and was largely made of tuff. It is quite possible that stones from the demolished predecessor were used for the construction of the new Geertekerk. After all, building a new church was an expensive business. The master builders made the church as high and large as the current nave and added a tower. At the beginning of the 14th century, the church was expanded with a transept and a choir. Later that century, side aisles were created by converting the outer walls into pillars. The passages between the pillars were given round arches to be able to carry the masonry above.
Although the church had already been significantly altered in the 14th century, the building was given its definitive form in the 15th century. The aisles were provided with portals, a sacristy was built and the tower was given chapels on both sides. The new sacristy was provided with a cross vault of stone. The corbels that support the ribs of the vault were made in the form of faces. These can still be seen today.
The vault of the Geertekerk
In some churches and monasteries a hermitage was built, in which a recluse dedicated herself to God for the rest of her life. She was never allowed to leave the space. A hermitage was a small room, equipped with two windows with bars. One on the outside, so that food and drink could be brought in and one on the inside of the church or monastery, so that the recluse could follow the masses.
Most anchoresses were of wealthy descent and gave up their money (which was usually given to the church or monastery) before they were locked up. They had a strict daily schedule and did manual labor, such as spinning and weaving, to provide for their livelihood. In Utrecht there were four churches with a hermitage: the former Predikherenkerk, the Buurkerk, Geertekerk and Jacobikerk. Only the latter church has preserved its hermitage. This makes the Jacobikerk the only church in the Netherlands with a hermitage today.
In the Geertekerk there was already a vault against the church around 1400. This was located on the south side of the choir. Bishop Frederik van Blanckenheim (1394-1423) gave permission to have Agnes van Zantwijc locked up in the vault. Later she received a letter stating that a small door would be installed in the vault so that she could be cared for. Only women were allowed to enter. In later times such doors were also used by women who helped the anchoresses with their manual labor. In the 19th century the vault was converted into a fire engine house, which was demolished in the course of the twentieth century.
The Reformation
In the course of the 16th century, dissatisfaction with various practices within the Catholic faith increased. Well-known theologians such as John Calvin and Martin Luther wanted to reform Catholicism, but they and their followers were thwarted. Eventually, a rift occurred between the Catholics and the followers of the new faith, the Protestants. In 1566, the dissatisfaction in the Netherlands led to the so-called Beeldenstorm, the large-scale storming of churches and other religious buildings in which the statues and other art objects were destroyed. After all, the Bible should be central and not the worship of idols, so they believed.
On 24 August 1566, an angry crowd reached the Geertekerk. The Protestant believers had returned from a sermon outside the Tolsteegpoort and destroyed the altarpieces and statues of the Geertekerk on their way back to the city. The damage seemed to be limited, but two days later it happened again. The church had to close for seven weeks to be repaired. The Buurkerk, Jacobikerk and Nicolaaskerk were not spared either. In 1580, the practice of Catholicism was officially banned by the city council of Utrecht. Churches and monasteries were closed and/or given to the Protestants. Until that year, the Geertekerk had continued to function as a Catholic house of prayer. After that, the building was assigned to the Protestants. They stripped the church of its statues and altars. After the Reformation, the church entered a long, turbulent period in which it changed function several times.
Restorations and modifications
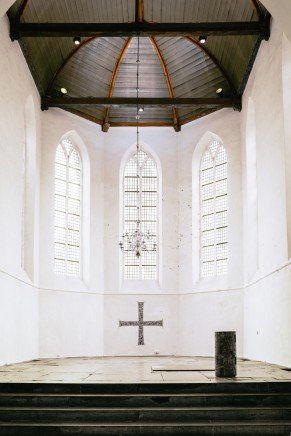
The Geertekerk was restored and rebuilt several times over the years. In 1621, the building was in poor condition: the roof had to be propped up due to the risk of collapse. In 1720, there were serious problems again. The pillars had subsided and the roof and woodwork also had to be repaired. A year later, the spire was replaced.
Subsequently, a large-scale renovation of the Geertekerk took place in the period 1859-1864. The building was in poor condition and the municipality had to intervene several times to prevent the building from deteriorating due to lack of money. In May 1864, the major work was completed. The most important change was that the openings between the pillars, which formed the separation between the nave and the aisles, were bricked up. This created walls between the different spaces. Daylight only reached the nave via dormers. Most of the tufa pillars from the Middle Ages were demolished.
After the restoration, the quality of which was disappointing, the condition of the church gradually deteriorated and the building was used less and less for services. Eventually, the church fell into disuse in 1930 and fell into disrepair. On 24 June 1954, the Geertekerk was sold to the Remonstrant Congregation, which had a large-scale restoration carried out in the years 1954-1956.
Under the leadership of architects EA Canneman and D. Verheus, the church was restored as much as possible to the situation just before 1859. The restoration began on the basis of old drawings and prints. For example, the 19th-century walls between the nave and the aisles were removed. A new addition was a wall that separated the entrance to the building from the church space. The roof of the church was also new, because nothing was left of the old one. Part of the aisles were separated from the rest of the church by means of a wooden fence with glass. In this way, various types of user rooms (including a room for catechism) were created. On 1 December 1956, the church was put back into use.
A turbulent history of use
The Geertekerk did not only serve as a Catholic and Protestant church. Over the centuries, it acquired all kinds of other functions. For example, from 1794 onwards, French soldiers stayed in the building, until a French commander protested in 1804 against the fact that his men were staying in a place where people were still being buried. The commander got his way: the men were given another place to stay. The Geertekerk remained as a warehouse. In the winter of 1804-1805, all kinds of goods from the French camp at Austerlitz were stored in the building and army tents were also repaired. Until 1813, the church was used as a warehouse and then for a few months as a stable for the horses of the Prussian army (just like the Buurkerk and the Nicolaaskerk). After that, the church seems to have acquired a religious function again. However, in 1835 there was talk of selling the building to the city of Utrecht. This did not go through, but in later years the future of the building was again up for discussion.
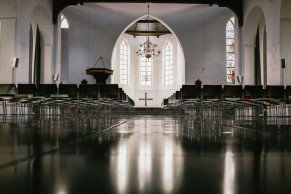
When the Grebbedijk broke on 5 March 1855 and Veenendaal flooded, the Geertekerk was set up as a shelter for a few weeks. When the Veenendaal residents left, the church became empty again. No permanent function had yet been found for the building. The offer from the city of Utrecht in 1856 to buy the building and to build a nursery school for small children on the site of the church was also rejected. Gradually, the building became perceived as unpleasant and fewer and fewer services were held there. Until around 1930, the church only served as a children's and baptismal church. The building deteriorated further and further and around 1930 all services were stopped. The church was left abandoned and fell into further disrepair.
Sales plans resurfaced, although it was not until 1939 that a majority was first in favour. The church was to be demolished and the tower (owned by the city of Utrecht, like all church towers since the French period) was to be integrated into the plans for a new retirement home. Permission for the demolition had been granted in 1941, but this was withdrawn a few months later. The National Socialist Movement (NSB) wanted to use the building. The Reformed Church refused to sell the building to the movement, whereupon the city started an expropriation procedure. In March 1944, the Reformed Church lost the Geertekerk. However, the NSB's plans were not carried out due to the war, and after the liberation the church was returned to the Reformed Church in 1951. In the meantime, the building had fallen into ruin: there was no roof anymore and shrubs were growing everywhere in the remains of the building. With a large-scale restoration, initiated by the Remonstrant Community, the Geertekerk was restored to its former glory. The building is still owned by the Remonstrant Community and is used for church services. Concerts, lectures and courses are also held there regularly.
Interior
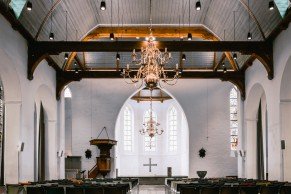
Over the course of history, the interior of the Geertekerk has changed a lot. After the Reformation, the interior was simplified and funeral boards with family crests dominated the image. A wooden choir screen separated the choir from the rest of the church. After all, the choir does not play an important role among Protestants. The pulpit is the central point for them and it was placed against the choir screen. The screen was removed in the 20th century.
The church's decline and disuse in the 20th century did not do the interior any good. Much was lost, including furniture and a large number of graves.
Due to the ruinous state of the church before the restoration of 1954-1956, it had to be largely provided with new furniture and a new inventory afterwards. A number of interior components were donated to the church, including the baptismal font, organ and pulpit. Where the pulpit had previously stood against the choir screen, it was moved after the restoration of 1954-1956. The old floor plan of the church was used as a starting point, which meant that the choir once again became an important part of the church. The 17th-century pulpit, originating from the Remonstrant church in Zevenhuizen (South Holland), was placed against the wall just next to the choir
In the church there is an 18th century pew. Until well into the 19th century this pew was the permanent seat of the staff and orphans of the Fundatie van Renswoude (located in the Agnietenstraat). On the pew is the coat of arms of the founder of the foundation: Maria Duyst van Voorhout, Vrijvrouwe van Renswoude.
In the choir hangs a 17th-century copper chandelier that was donated to the church by the municipality of Veenendaal in 1956. It was a token of gratitude and commemorates the shelter of hundreds of Veenendaalers in the church when the village was flooded in 1855.
The stained glass windows of the Geertekerk
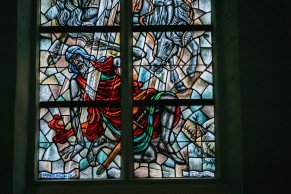
In the period 1957-1964, the transept of the Geertekerk was provided with three stained glass windows with biblical themes. The maker was the artist Johan Dijkstra (1896-1978), who was a member of the well-known Groningen Art Circle De Ploeg. The Martens-Mulder couple had given the assignment. They donated the windows to the Geertekerk.
In 1957, Dijkstra made the first window. At the top, three triangles are depicted, with the alpha and omega signs below them (the Greek letters symbolize the beginning and the end), and finally the dove hovering above the apostles. The second window followed in 1960. In the upper part, Hebrew characters are depicted, below them Moses with the stone tablets of the law, and below that again several other scenes from the life of Moses. In 1964, Dijkstra's last window was completed. At the top is the Christ monogram with the letters IHS, followed by the contours of the city of Damascus and at the bottom the conversion of the apostle Paul.
Special decorations
The mosaics of Antoinette Gispen
The cross on the back wall of the choir and the flower stand were both made by the artist Antoinette Gispen (90).
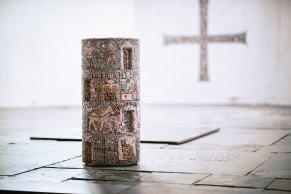
For the mosaic work, pieces of marble (in the cross) and glass (on the stand) were used. The cross was made in 1957 by order of the Provincial Society for Arts and Sciences, shortly after the restoration of the church was completed.
In the equal-armed or Greek cross, “God and man, heaven and earth, time and space touch each other”. The vase is 90 cm high and inlaid with so-called Murano mosaic (glass that originally came from the island of Murano near Venice). Antoinette designed this vase in 1987 with money collected for Rev. W. Knoppers on the occasion of his retirement. The mosaic depicts scenes from the life of Saint Gertrude of Nijvel – namesake of the church. She was invoked to combat rat and mouse plagues and was committed to the poor and travellers.
Pulpit
The pulpit and copper lectern were made in 1652 and were originally in the Remonstrant church in Zevenhuizen (ZH). It is an example of Dutch Renaissance. The bowl stands on a hexagonal hard stone pedestal and wooden trunk.
In 1796 the following was written about the pulpit: ' The pulpit is simple but neat, with a wooden and a copper lectern. In front of it is a fence, on which is a copper lectern for the use of the reader '.
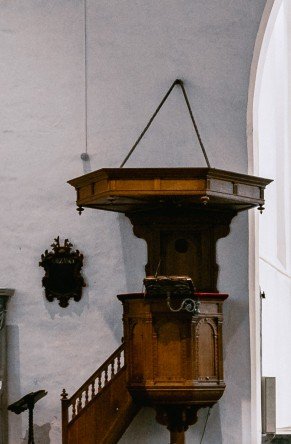
Initially, there were gilded letters on the pulpit. In the archive of the church of Zevenhuizen (now in the regional archive in Gouda) there is an invoice from 1740: ' To Jan Marroenier about gilded letters on the pulpit, 50 guilders '.
In 1954 the Remonstrant church of Zevenhuizen was sold to the Association of Liberal Reformed. The pulpit was removed and sold to the Remonstrant Geertekerk in Utrecht, which was then under restoration and needed to be refurnished.
From the above descriptions it can also be concluded that the copper lectern was delivered at the same time as the pulpit and therefore also dates from 1652. In a photo of the pulpit from 1956 (immediately after the restoration) only the copper lectern is present. The 'extra' wooden lectern mentioned in 1796 had therefore already been removed before 1956 and probably did not come to the Geertekerk in Utrecht. The place of the removed lectern can still be seen on the pulpit.
Font
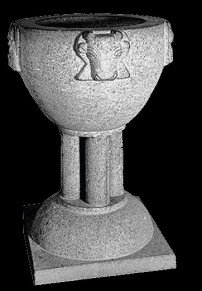
The baptismal font was made in 1956 and donated by the Utrecht sculptor Pieter d'Hont. The symbols of the four evangelists are depicted on the bowl: the angel (man) of Matthew, the bull of Luke, the lion of Mark and the eagle of John. The four evangelist symbols originate from Ezekiel 1:5 and Revelation 4:7.
Pieter Hermanus d'Hont (Hilversum, 24 April 1917 - Utrecht, 12 June 1997) was a Dutch visual artist, best known as a sculptor. He was the unofficial city sculptor of Utrecht and there are many statues by his hand in the city. His work is figurative and strongly influenced by his teacher Jan Bronner and his view of 'art in the service of society'. Early work was therefore mainly sculpture as an ornament on buildings, with clear influences from the Amsterdam School. Later d'Hont concentrated more on the free-standing spatial image. In which he no longer polishes the images, but makes the structure of the clay part of the expressive power of the image. Throughout his life, the stronghold Manenburg on the Stadsbuitengracht was Pieter's studio. He made a baptismal font for three churches in Utrecht: the Geertekerk (1956), the Marcuskerk (1956) and the Jacobikerk (1976).
Organ
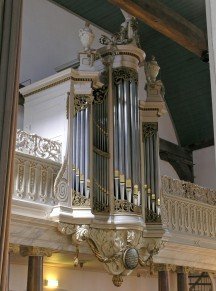
In 1956, the Geertekerk received an organ, which was made in 1803 by Johannes Strümphler (1736-1807). The carvings and ornaments of the organ were painted in shades of white, gray and gold. A shield under the organ briefly describes the history of the church up to and including 1956.
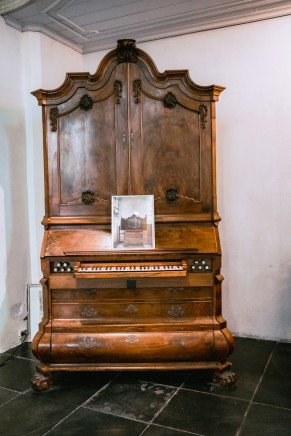
In addition to the large organ, the Geertekerk also houses a cabinet organ, a small organ in a cabinet that can be closed off with doors. Such organs usually functioned as a house organ, but also as a second organ in a church. The example in the Geertekerk was built in 1765 by Deetlef Onderhorst (1715/1716- † unknown).
Clocks
In 1477, the tower of the Geertekerk was fitted with a large bell named Geertruyt by Steven Butendic. The text on the clock reads: "LAUDUM DEUM VERUM VOCO PLEBEM COLLEGO CLERUM DEFUNCTOS PLORO FUGO PESTEM FESTA DECORO GHERTRUT VOCOR MCCCCLXXVII STEVEN BOUENDIIC FECIT".
Translated from Latin: 'I praise the true God, I call the people, I gather the faithful, I mourn the dead, I drive away the plague, I brighten up the festivals, my name is Ghertrut, 1477, Steven Butendiic made me'.
In 1506 a smaller clock was added, called 'Jesus Maria Johannes'. The Jesus Maria Johannes (99 cm, 640 kg) was made in 1506 by Geert van Wou. This clock has the inscription: "IESUS MARIA IOHANNES GHERARDUS DE WOU ME FECIT ANNO DOMINI MCCCCCVI".
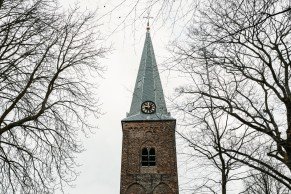
Translated from Latin: ' Jesus Mary John. Gherardus de Wou made me in the year of our Lord 1506 '. This smaller bell was taken to Germany during the Second World War. Of the 53 bells that were transported from Utrecht to Germany, only eight returned. One of them was this bell from the Geertekerk. The event was recorded in a verse engraved in the bell by JC Bloem:
'back in my Utrecht tower,
not harmed by the crucible of the Huns
may my voice sound forever as of old
Jesus Mary John in honor'.
Chiming bells
- Gertrude
- Jesus Mary John
- Geertruyt and Jesus Mary Johannes
Clockwork
We know that the clock, formerly also called 'horlogerie', was already present in 1530. It had to be adjusted often and in 1569 it is mentioned that 'het uerwerck lanck stil stunt'. In 1658 a new clock was installed, made by Simon Dou from Rotterdam. It was serviced annually for twelve guilders. When the religious community left the church in 1930, the largely original clock was stored by the municipality of Utrecht. In 2006 it was restored and partly renewed and put back in place.
Bibliography
- Edited by Peter van de Coolwijk, Gerrit-Jan Kraaij, Biem Lap, Leny Noordermeer, Nel
van de Ridder, Geo Rodermond, Ben van Spanje and Ton Tamse. In the grip of the church. 25 years,
Churches Looking Utrecht, Utrecht 2007.
- Geertekerk – Utrecht. Utrecht, 1970.
- Graft, CC van de. 'A recluse of the Utrecht Geertekerk'. In: Yearbook
from Oud Utrecht 1956, pp. 37-41.
- Kralt, T., W. Klukhuhn, P. van der Ros (eds.). Living monuments. History,
maintenance and contemporary use of Utrecht inner city churches. Ootmarsum,
2008.
- Stenvert, R., C. Kolman, B. Olde Meierink, etc. Monuments in the Netherlands. Utrecht. Zwolle,
1996.
Text: Marieke Lenferink and Lisa Olrichs
Photography: Maarten Buruma, Henk Jansen, Adriaan Valkenburg, Henk Irrgang, Nina Slagmolen