History and building
History
The Ways of Saint James
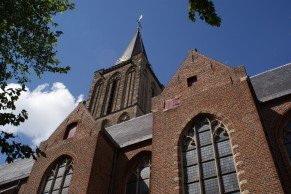
The Jacobikerk owes its name to the apostle James the Greater. He is also the namesake of the Spanish city of Santiago de Compostella. Since the 11th century, pilgrims have traveled along 'the roads of Saint James' to this place of pilgrimage. Many pilgrims have also left for Santiago and returned from the Jacobikerk. On their return journey, the pilgrims wore a shell on their hat, the so-called Saint James shell.
The shell can also be found in the Jacobikerk, mostly on gravestones and also on a weather vane on the spire that was installed in 1953. Pilgrims who left the Jacobikerk for Santiago had the right to become members of the brotherhood of Saint James and to be buried in the church upon their return. Even today, the church is still visited by pilgrims who walk 'the ways of Saint James'.
The construction of the Jacobikerk
Nothing remains of the original Romanesque Jacobikerk. The oldest traces of the Gothic church date from the 13th century. During the 14th and 15th centuries, the church was rebuilt and expanded several times.
In the 14th century, a new transept and a new choir were built behind the existing transept and choir, which resulted in a considerable extension of the church. Around 1340, the tower was raised and covered with tuff. Around 1415, the spire was placed on the tower, the rear church was built and the central nave was raised. Another twenty years later, the side aisles were widened and at the end of the 15th century, a side choir was added on each side of the main choir.
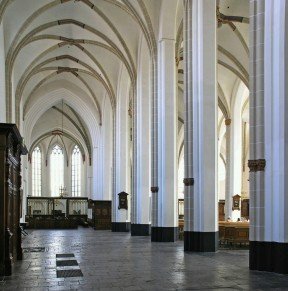
The rear church was used as a baptismal church, among other things. Due to the various renovations, the tower became completely built in. The church became longer, wider and higher over the course of two centuries, and the originally small cruciform basilica changed into a large three-aisled hall church. Why was that necessary? The main reason for enlarging the church was that the guilds and brotherhoods, which were becoming increasingly important in the area around the Jacobikerk, needed space for their altars, flower beds and burial vaults. The members of the guilds and brotherhoods were also the main financiers of the extensions.
That the side aisles were originally lower can still be seen from the capitals at the six western pillars. These lost their function when they were raised. After the side aisles and the central nave were raised, the 14th-century vault keys from the low vaults were replaced.
The house in the pylon
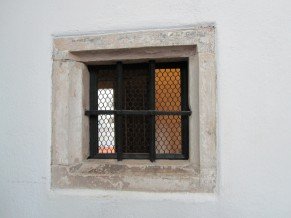
During the widening and raising of the side aisles around 1470, a space was created in the southwestern pillar, which was used as a vault before 1492.
This hermitage was inhabited by the anchoress Alyt Ponciaens. In those days it was more common for people to isolate themselves from the world to devote themselves entirely to God. They were then never allowed to leave the hermitage again. The hermitage in the Jacobikerk is quite small, barely 1 x 1.75 metres in size. A pillar cell of less than 2 m2 is very small even for a dedicated anchoress and therefore it is assumed, as was the case with many other hermitages, that the hermitage was her prayer cell and that there was a 'room' in front of it, where she could sleep and work.
During the Reformation, the phenomenon of hermits disappeared from churches. And so did the hermitages. In the Jacobikerk, the hermitage was converted into a sacristy when the Andreaskapel was built in 1492. Thanks to this plan, the hermitage, which is called “het huysgen in die pyleerne” in the deed of the churchwardens in which they give permission for the construction of the Andreaskapel, has remained largely intact. This makes the Jacobikerk the only church in the Netherlands where part of an original hermitage can still be visited.
The sundial
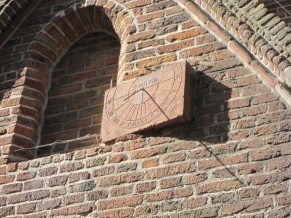
Around 1350, more and more church towers were given a mechanical clock. Such clocks ran very irregularly and had to be adjusted often. This was done with the help of sundials.
On the left of the south facade of the Jacobikerk is the oldest 'modern' sundial in the world, dating from 1463. The hour lines and Gothic numerals are carved from red-brown sandstone.
In the 17th century, the Utrecht Vroedschap (municipal council) decided to purchase more sundials for the Utrecht churches so that the irregular clocks could be synchronized with the sundials.
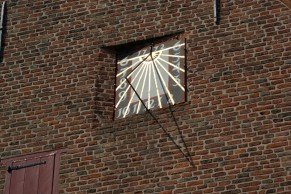
The Jacobikerk also got a new sundial in 1625, while the old one was still intact. The year on the newer sundial is 1772. This is because the copper plate was very susceptible to the weather and therefore had to be restored. During a restoration, this year was painted on. The sundial is located on the south facade, above the entrance to the Jacobikerk.
The Van Call watch
Since the beginning of 2012, the Van Call clock, which was placed on the fourth section of the tower in 1651, has been located under the tower. The large scaffolding contains the gear to turn the hands and the
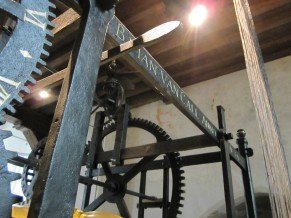
to control the hourly striking mechanism and also the large brass barrel that was connected to the Hemony carillon on the tower. This carillon was lost in 1674 during the great tornado when the spire collapsed. The small stand in the corner under the tower contains the half-hour striking mechanism. The clock itself was still in use until 1960 and then fell into disrepair. Before 2012, volunteers worked with endless patience for years to reassemble it and give it its place under the tower.
The Reformation
After the Beeldenstorm in 1566, the Catholic Jacobikerk fell into the hands of the Protestants for a few days. The city council of Utrecht assigned the church to them out of fear of unrest in the city on condition of approval by Margaret of Parma, the governor of Philip II, the Spanish king. She gave orders to the city council to return the church to the Catholics immediately and that happened. Many inhabitants of the Northern Netherlands wanted to rebel against the Spanish rulers and the rules of the Catholic religion imposed by them.
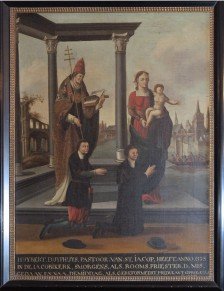
In 1574 Hubertus Duyfhuis (1515-1581) became pastor of the Jacobikerk, he was an advocate of religious tolerance. This was greatly appreciated by Prince William of Orange, who even came to listen to a sermon by Duyfhuis in the Jacobikerk and remarked afterwards that he had rarely heard such a good sermon.
The unrest was not over yet. The Spanish army had been stationed in Vredenburg Castle since 1534. Charles V, who had the castle built, gave the reason that the castle served to maintain the peace, the population gave it the name coercive castle. Ten years after the Beeldenstorm, the population revolted against the Spanish and besieged Vredenburg Castle in 1576/77. Utrecht rebels then placed a cannon on the tower of the Jacobikerk and bombarded Vredenburg. The Spanish shot back and the southwestern part of the church was badly damaged by the shelling. The stone vault collapsed and parts of the tower fell through the vaults in the rear church. A poem from that time describes the condition of the Jacobi Tower: “St. Jacob's Tower was like a reed, one sees the bells already”. The Jacobi Tower survived the siege of Vredenburg. That is why a sandstone plaque has been attached to the top of the tower on the south side with the text: 'In 1576 the Spaniards of Vredenborch suffered. God foresaw that I would remain standing'.
After the Spaniards had left Vredenburg Castle, the rebels, led by the legendary Katrijn van Leemput, demolished the hated castle. The liberated wood was used, among other things, to restore the spire of the tower of the Jacobikerk. The collapsed stone vault was replaced much later by the still present black and white painted wooden beam ceiling.
Duifhuis had major problems with the Roman Catholic clergy before the Reformation of 1580 and major problems with the Calvinist leaders after the Reformation. He offered an inspiring and community-building alternative to the mutual condemnation between Calvinists and Catholics. This is how the important movement of the Duifhuisians came into being, who despite Duifhuys' death met in the Jacobikerk until 1586. Then the movement was forced to merge into the Reformed Church of the Calvinists. Duifhuis is buried in the Jacobikerk together with his wife. The gravestone lies under the organ.
Finds and restorations
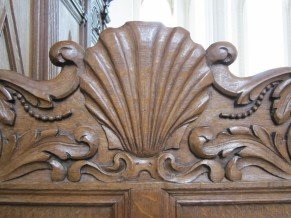
During a restoration in 1882, a large part of the furniture was replaced, such as the column benches around the pillars in the front of the church. The decoration on the doors still dates from 1621. On the north side we see the scallop shell and on the south side a pot, referring to the pot masters who sat on these benches. In the southern aisle, a wall painting from the beginning of the 15th century was found under the whitewash. It depicted a cityscape of Utrecht. Unfortunately, this painting was lost, but architect Ferdinand Jacob Nieuwenhuis (1848-1919) had copied the representation prematurely. In 1976, the contours of the cityscape were applied in the same place.
In the 20th century, the 18th century free houses (poor houses) were renovated. The houses, which were built against the rear church, were converted into an art gallery in 1956.
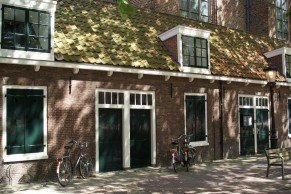
In the 1960s, a restoration plan was drawn up for five Dutch Reformed churches, concerning the Domkerk, the Buurkerk, the Janskerk, the Nicolaaskerk and the Jacobikerk. The restoration of the Jacobikerk lasted from 1970 to 1976. The interior was extensively renovated and the detached houses were furnished as rooms for the community centre. In 2012, the houses were renovated again and facilities such as a modern kitchen and meeting rooms were installed.
In 1976, a number of colourful paintings were found again. These have been restored and can still be admired. In the main choir, an angel is depicted, probably guarding the sacrament house, and on the west facade we see a 15th-century painting of Saint Christopher with the Christ Child, placed in the context of Utrecht. The spire of the Jacobikerk can be recognised.
Use then and now
The Jacobikerk has always been used throughout the years as a place where faith was practiced, Catholic and later Protestant. Nowadays the building is used by the lively Protestant parish Jacobikerk, belonging to the Protestant Church of the Netherlands. Good biblical preaching is of great importance to the members of the Jacobikerk and attracts many believers. There are often 500 churchgoers on Sunday mornings and in the afternoon there are regularly more than 150. This religious community is still committed to the needy, as the potmeesters did centuries ago. Concerts are regularly given and conferences and festive gatherings are held there.
Interior
The Jacobikerk still has many old art treasures. For example, 15th and 16th century vault keys can be seen on the ceiling.
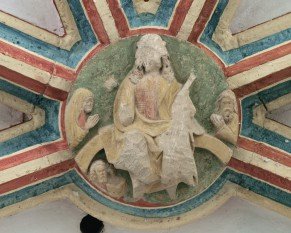
The stones depict, among other things, Jesus Christ, the apostles and other saints and martyrs. One of the vault keys shows (a damaged) Saint James, the namesake of the church. It is the only place where an image of the saint can still be found. There must once have been a large image of him in the vicinity of the high choir.
The community of the Jacobikerk has always been committed to the less fortunate. Around 1413, they already had special storage rooms to distribute food. Works of Mercy, the tasks of the pot masters, are depicted on a 16th-century panel, with images on both sides. The back of the panel shows the Last Judgement. The combination of images conveyed the message that charity is rewarded with salvation. The panel hung in a central place, probably above the table from which the food was distributed. In this way, both sides were visible. In 1883, the panel was loaned to the Centraal Museum and a reproduction can now be seen on the north wall of the tower.
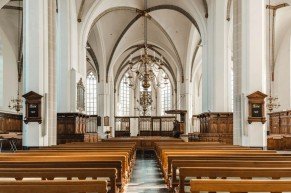
There is a remarkable difference in style between the choir screens of the side choirs and the screen of the high choir. The screens of the side choirs are late Gothic (1516-1519) and were cast by the Mechelen founder Jan van den Ende. The middle section of the screen was lost during the Beeldenstorm. That section was replaced in 1567 by a Renaissance-style screen, made by the Antwerp brass founder Jan de Clerck. The Andreaskapel, which became the burial chapel of the Panthaleon van Eck family from around 1600, has a special late Gothic wooden screen with wrought iron latticework. The screen contains a lot of symbolism and is very likely a depiction of the penitential psalm 22. The colours of the screen correspond to the colours of the coat of arms of the Panthaleon van Eck family, which can be seen in the chapel above the entrance to the vault.
Special decorations
Choir screen with innkeeper and innkeeper
An innkeeper and hostess in the choir screen of the high choir in the Jacobikerk! Van Riemsdijk writes in his standard work on the Jacobikerk from 1882 that there is some light ornate carving to be seen in the choir screen: a male and a female figure in the costume of the end of the 15th or the beginning of the 16th century. The innkeeper has a pig's trotter for the pea soup in his right hand and in his other hand something that looks like a narrow jug. The busty innkeeper has a jug in her hand and possibly a cup in the other
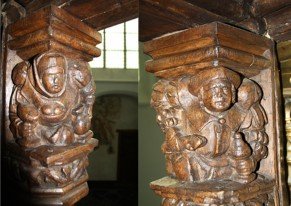
hand.
Did the Jacobsbroederschap have these statues of approximately 30 cm high made in the choir screen? It could well be. The brotherhood owned the Galissen inn, on the corner of the Jacobskerkhof and the Oudegracht. The Jacobsbroeders will have met there often and perhaps they then thought that an innkeeper couple would be a nice decoration for the choir screen.
Pulpit
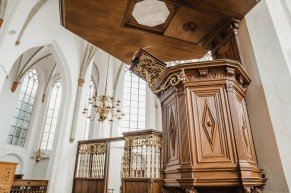
The pulpit of the Jacobikerk is of the tub type and probably dates from around 1560. It is unknown who made the pulpit. Given the great resemblance to the pulpit of the Buurkerk, both probably come from the same woodcarving workshop. Depending on the place in the church, the pulpit had a baptismal garden, a second staircase and a rear extension. In the current layout, the pulpit only has one staircase and the rear extension has been converted into the current small lectern.
The decorations of the pulpit
Compared to other churches, the decoration of the pulpit in the Jacobikerk is simple and shows a combination of late Gothic and Renaissance influences. The decorations have no clear symbolic meaning and there are no Christian motifs. The panels of the bowl are only illuminated with diamond shapes in which small masks are placed. The columns between the panels are only decorated at the top and bottom. The transition from bowl to foot is decorated with heads and arms holding clubs, the foot itself with all kinds of floral motifs, tendrils and (perhaps) sea monsters.
The most special are the friezes in Renaissance style at the top of the tub. The frieze at the back, where the tub is against the pillar, is no longer there. It is kept in the depot of the Centraal Museum.
Font
The baptismal font of the Jacobikerk is carved from a single piece of natural stone. The maker is Pieter d'Hont. The font consists of a large, semi-circular bowl with a wide edge, on a foot. The foot and the outside of the baptismal font are roughly finished, the inside and the edge of the bowl are polished. The font has a diameter of 125 cm and is 115 cm high. Pieter Hermanus d'Hont (Hilversum, 24 April 1917 - Utrecht, 12 June 1997) was a Dutch visual artist, best known as a sculptor. He was the unofficial city sculptor of Utrecht and there are many statues by his hand in the city.
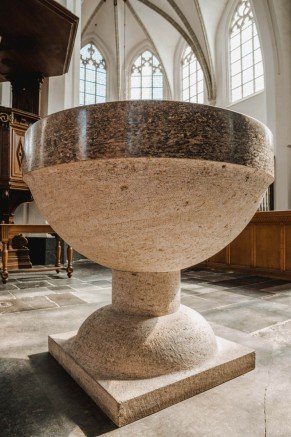
His work is figurative and strongly influenced by his teacher Jan Bronner and his view on 'art in the service of society'. Early work was therefore mainly sculpture as an ornament on buildings, with clear influences from the Amsterdam School. Later d'Hont concentrated more on the freestanding spatial image. In which he no longer polishes the images, but makes the structure of the clay part of the expressive power of the image. Throughout his life, the stronghold Manenburg on the Stadsbuitengracht was Pieter's studio. He made a baptismal font for three churches in Utrecht: the Geertekerk (1956), the Marcuskerk (1956) and the Jacobikerk (1976). Of these three, the baptismal font by Jacobi is the most impressive.
Older baptismal fonts in the Jacobikerk
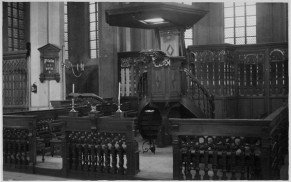
A photo from 1948 shows a separate baptismal font in front of the pulpit in the baptismal garden. It is a metal (copper?) basin on a slender wrought iron base. A photo from 1968 shows a baptismal font behind the pulpit. This appears to be a wooden, carved column, inverted conical, covered with a hemispherical, metal lid. No baptismal font is recognizable in older images.
Organ
Striking in the Jacobikerk is the large main organ that rests on red marble pillars. It is known as the Garrels-Meere organ. Garrels and Meere have carried out major restorations but the main work case and a single pipe from 1509 when Gerrit Pieterszoon built the organ, are still original. The organ has been restored several times. For example, Abraham Meere (1761-1841) added the neoclassical ornamentation in 1823.
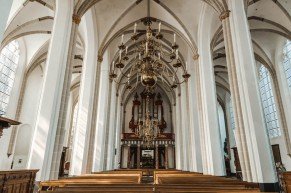
In the northern aisle there is a cabinet organ from 1774. This is a house organ that looks like a bookcase or writing desk with the doors closed. Such organs were usually purchased by
wealthy individuals. It was built by Hendrik Hermanus Hess (1735-1794) in Gouda. It is remarkable that above the keyboard of this organ is written; 'HH Hess met fecit Goudae 1747'. Since Hess was only twelve years old at the time, this must probably be 1774.
Clocks
The bells hang in the upper section of the tower. In the year 1479, the largest bell was hung in the tower, the Salvator (182 cm, 4000 kg) cast by the Utrecht bell founder Steven Butendiic. There is a text on it that calls on people to pray to the Salvator for peace and the prevention of famine. A large scallop shell adorns it. To this day, the bell strikes the full hours. In 1992, the Jacobsklok (154 cm, 2250 kg) was made by the Eijsbouts company and provided with an image of Jacobus as the patron saint of pilgrims and hung in the tower in the same year. Also in 1992, the Maria (1954, 116 cm, 940 kg), the Johannes Baptist (1953, 104 cm, 690 kg) and the Jozef (1954, 92 cm, 490 kg) were placed in the tower, all three from the demolished Johannes de Doperkerk in Hoograven and made by Petit & Fritsen.
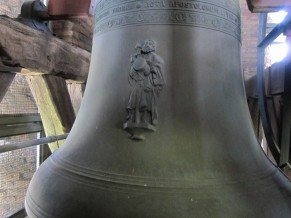
On the second section of the tower stood a very sturdy bell frame for a long time, which was built in several phases in the 15th century, in which the oak beams of the first bell frame, early 14th century, which stood one floor lower, were reused. After the Second World War, the current bell frame was built on the upper section by the city carpenter, who used the available wood from the old bell frame.
Around 1505, there were 9 bells hanging in the tower, two of which had previously hung in the Dom Tower. There was also a fire bell that was used for alarm. The Salvator is the only bell that has always remained in the tower since 1479. On 21 December 1576, the Jacobi Tower was fired upon by the Spanish from Vredenburch Castle in response to cannon fire from the Jacobi Tower, among others. The tower was hit. The damage to the Salvator Bell is probably a remnant of the bombardment.
Chiming bells
Salvator
Mixed fragment
Three sounds
Bibliography
- Riemsdijk, Th. HF van, Peintures Murales, découverts dan l'église paroissiale de St.-Jacques à
Utrecht, Leiden 1874.
- Riemsdijk, Th.HF van, History of the parish church of St. Jacob in Utrecht, Leiden 1882
- Riemsdijk, Th.HF van, Contributions to the history of the parish church of St. Jacob in Utrecht,
Leiden 1888
- Bogaers, L., Earthy, involved and self-aware, Utrecht 2008
- Bruin, RE de ea A paradise full of wealth, History of the city of Utrecht, Utrecht 2000
- Hulzen, A. van, Utrecht. A concise history of the old episcopal city, Utrecht 1996
- Hulzen, A. van, Utrecht in revolt. The end of the old episcopal city 1528-1580, Utrecht 1999
- Hulzen, A. van, Utrecht churches and church buildings, Baarn 1985.
- Haakma Wagenaar, Th., 'History of the construction and restoration of the Jacobikerk', in:
Restoration of five reformed churches in the city center of Utrecht, annual report 1975/76, no. 4. pp. 44-
64.
- Beckman, T., The Fall of the Vredeborch, Rotterdam 1988.
- Kolman, C. et al., Monuments in the Netherlands: Utrecht, Utrecht 1996.
- Geuns, S. van & Daas, SJ den, 'Bells and bell towers in the Utrecht Jacobi Tower', in: Stoneware,
no. 31 (2001), pp. 1-31.
- Rijk, H. de, 'Special sundials in Utrecht', in: Oud Utrecht 76 (2003), pp. 62-65.
Coolwijk, P. van de, ea (editors) Under the spell of the church. 25 years of Church Watching Utrecht, Utrecht
2007.
- Kralt, T., Living monuments, history, conservation and contemporary use of
Utrecht inner city churches, Utrecht 2009.
- Kralt, T., 'Restorers at work on the Hess cabinet organ: enough in the case for restoration sounding
monument', in: Church in the city, vol. 17 (2010), no. 22. p. 11.
- Lap, Biem, The panel of the poor box of Saint Jacob back in the Jacobikerk, own publication of
the guides of the Jacobikerk, Utrecht 2005
- Verhamme, C. et al., Syllabus Jacobikerk, Own publication of the guides of the Jacobikerk, Utrecht
2011.
- Text: Marieke Lenferink and Lisa Olrichs, edited by Biem Lap
- Photography: Maarten Buruma, Henk Jansen, Maarten Buruma, Sjoerd de Boer, Marijke Rensink, Biem Lap, Hans Baars and Nina Slagmolen