History and building
History
Construction history
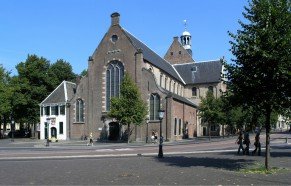
The Janskerk was built in the mid-11th century as a collegiate church. It was commissioned by Bishop Bernold, who also founded the Pieterskerk in Utrecht. It is therefore not surprising that the two churches originally resembled each other. Like the Pieterskerk, the Janskerk became a Romanesque columned basilica, constructed of tuff and featuring chapels, two towers, and the round-arched windows characteristic of Romanesque architecture. In both churches, the nave featured large, pinkish-red columns, each carved from a single piece of sandstone, and both churches had a crypt.
Unlike the Pieterskerk, which is still accessible, the Janskerk was closed off at the end of the 13th century. Another important change was the conversion of the columns into pillars. These proved insufficiently strong to support the weight of the church, so they were reinforced. One of the pillars has now been partially opened, revealing the original pinkish-red column. A complete column is also erected in the left aisle. Unlike the nave and aisles, where the masonry is still largely 11th-century, the choir and chapels have undergone significant changes since their construction. They were renovated in the Gothic style between 1508 and 1539. This created a contrast in style between the choir and chapels and the rest of the church. The choir was not only "Gothicized" but also enlarged.
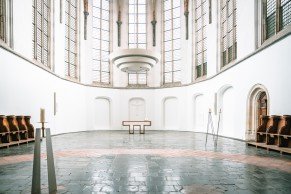
The outline of the old Romanesque choir is indicated with orange tiles in the current Gothic choir.
The renovation of the north chapel was funded by Dean Thomas van Nijkerken, hence the chapel's nickname, the Dean's Chapel or Nijkerken Chapel. Both this chapel and the choir were given painted net and star vaults. In the north chapel, these were adorned with angels and the coats of arms of canons.
The west facade and the towers
During its construction, the west facade of the Janskerk church was fitted with two towers with an apse between them. One of the towers collapsed or was demolished (presumably in the 14th century). The other tower remained standing but had to be reinforced. Unfortunately, this didn't solve the problems for good: in the 1630s, the main bell had to be removed from the tower because it shook too much when it rang.
Although the tower was in poor condition, it miraculously suffered little inconvenience from the large
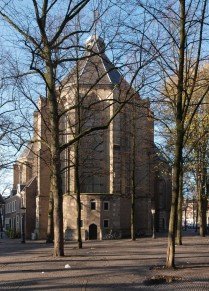
The storm that raged across the Netherlands on August 1, 1674, destroying many buildings, including the Dom Church, Pieterskerk, and Jacobikerk. Nevertheless, in 1681, the chapter decided to demolish the tower, as well as the cloister, the cloister, and outbuildings. The proceeds from the sale of the bricks and a number of bells (almost 15,000 guilders) were used to build a new west facade, modify the north facade, and add a small bell tower with a dome to the church. Gijsbert Th. van Vianen designed the Baroque brick west facade, which is adorned, among other things, with a Tuscan-style gate of natural stone around the entrance. Above the large window in the facade, a stone inscribed with the inscription "anno 1682" (year 1682) is placed. The design of the original west building with two towers is now made visible in the paving using a different color of stone. This reveals that the Janskerk was originally several meters longer.
The Reformation
Over the course of the 16th century, discontent with various practices within the Catholic faith grew. Renowned theologians such as John Calvin and Martin Luther wanted to reform Catholicism, but they and their followers were thwarted. Ultimately, a rift developed between Catholics and the adherents of the new faith, the Reformed. In 1566 and 1580, the discontent in the Netherlands led to the so-called Beeldenstorm, the large-scale attack on churches and other religious buildings, during which statues and other works of art were destroyed.
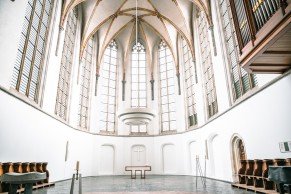
On March 7, 1580, a mob stormed the Janskerk church and destroyed the organ, statues, paintings, and books, among other things. That same year, the city council of Utrecht officially banned the practice of Catholicism. Churches and monasteries were closed or given to the Reformed Church. Since not all buildings were being used, English troops and the Walloon Reformed Church were given permission to use the Janskerk church for their services. A year earlier, in 1584, the church's choir had already been converted into a city library. At some point, the choir was separated from the rest of the church by a wall. The pulpit stood in front of this wall, decorated with Renaissance motifs.
To make the building even more suitable for Reformed services, half of the nave's pillars were demolished in 1657, creating more space and a clear view.
The St. Anthony Chapel and the main guardhouse
In the 15th century, an additional chapel was built on the north side of the church, called St. Anthony's Chapel. This chapel was later also called the Renesse Chapel, after Jan van Renesse, who designated it as a burial chapel for his family. The main guardhouse was built against this chapel. This building housed the guard, responsible for the safety of members of the Provincial Council meeting at Janskerkhof 3.
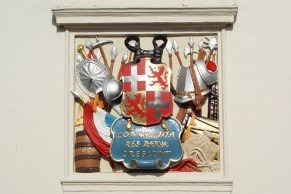
During an expansion of the main guardhouse, the space of the St. Anthony's Chapel was incorporated. Thus, the chapel disappeared. The current guardhouse building dates from 1682-1683. The year 1660 mentioned on the coat of arms stone refers to the predecessor of the current building.
Other extensions include 17th and 18th century houses on the south side of the church and a 1641 house behind the choir for the librarian.
Restorations in the 20th century
The poor condition of the Janskerk was already being discussed at the beginning of the 20th century.
some work took place, such as replacing the slates on the roof, but it was not until the 1940s that
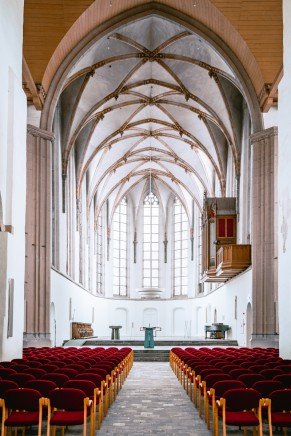
Concrete plans were made for a restoration. This was desperately needed, as the church's condition was deteriorating. Stone and plaster regularly fell into the choir. Restoration took place from 1947 to 1952, but due to lack of funds, it was limited to the choir.
A large-scale restoration followed in 1976. In 1968, the national government approved the restoration plans for five Dutch Reformed churches in Utrecht (Janskerk, Domkerk, Jacobikerk, Nicolaaskerk, and Buurkerk) and provided funding. The major restoration of the Janskerk took place between 1976 and 1981. Under the direction of architect T. van Hoogevest, both the interior and exterior were thoroughly renovated. Among other things, sections of their plaster were stripped, windows and doors that had once been closed were reopened, the pillars removed from the nave in 1657 were reconstructed, and the small bell tower from 1682, which disappeared in the 19th century, was rebuilt.
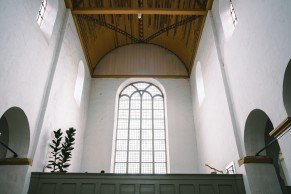
A significant discovery was that of parts of the 13th-century wooden barrel vault of the nave and transept. This vault was constructed and painted after a major fire in 1279. The centuries-old vault was hidden behind a 19th-century stucco vault built on reeds, which in turn were attached to the 13th-century planks. After the 19th-century vault was removed, the old planks were restored. The rest of the vault was reconstructed with new planks, painted in the same way as the original planks. The original planks can be recognized by their darker color.
An important modern addition to the building is the entrance portal with gallery.
At a glance: the use of the church in the past and present
From its construction in the 11th century until 1580, the Janskerk served as a Catholic collegiate church for centuries. After the city council banned Catholicism, the church became a Reformed church and took on other functions. For example, a library was established in the choir in 1584, and in 1813, during the last year of the French occupation, the church was briefly used as a barracks.
In 1900, the church's continued existence was threatened when the church council considered selling the building for 125,000 guilders to fund the construction of a new town hall. Shortly before the Second World War,
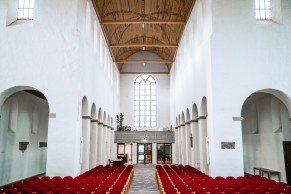
During the Second World War, voices again called for demolition, but this did not happen then either.
Since 1947, a student pastor has been serving in the Janskerk. This led to the founding of the Evangelical University Church (EUG), now known as the EUG Ecumenical Student Church. Besides the weekly Sunday service, the Janskerk is also available for a variety of events, such as concerts, conferences, and weddings.
Interior
From tomb to gold leather wallpaper
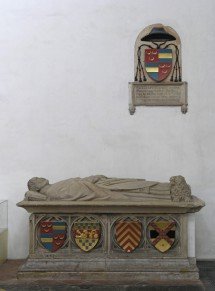
Besides the choir and chapels, which were briefly discussed above, the light and subdued interior of the Janskerk is mainly dominated by the various tombstones and grave monuments.
For example, there is the tomb of Provost Dirk van Wassenaer (†1465), bearing his image with a lion at his feet. Above the tomb hangs the family coat of arms and an epitaph commemorating Van Wassenaer. Part of the family coat of arms is a black hat with six tassels, a symbol used by many provosts and canons to indicate their position.
In the painted burial vault of Canon Adrianus van Bevelandt, who died in 1563, a somewhat damaged painting of a crucifixion scene can be seen with a kneeling Van Bevelandt.
In 1948, a 16th-century burial vault containing a nearly decayed 15th-century wooden coffin was discovered in the choir. It turned out to be the tomb of Thomas van Basin, Bishop of Lisieux (1412-1491). The coffin contained the remains of the skeleton along with an oak staff, a copper plaque with inscriptions, and a chalice. Besides the dating of the coffin and the vault, the fact that the skeleton was not neatly laid and the vault was not plastered or painted confirms that the bishop was once buried elsewhere in the church. The bishop's tomb was moved in the 16th century, after the choir was renovated, to the location where it was found in 1948. In 1952, the remains were reburied beneath the choir.
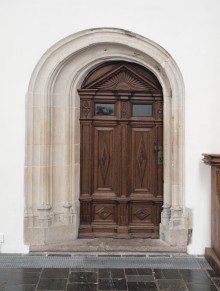
The Janskerk also houses, among other things, the large tomb of Balthasar Fredericus von Stosch (†1743) and several epitaphs from the 15th and 16th centuries. A few meters from von Stosch's tomb, a door leads to the church council chamber, which features beautiful 18th-century gold leather wallpaper, a large mantelpiece, and a stucco ceiling.
The choir is adorned by, among other things, the organ (1861), the painted vault, and the 15th-century choir stalls. At first glance, nothing seems unusual about the door at the right rear of the choir, but upon closer inspection, you'll see the perspective trick that's been played: the natural stone frame is much wider on the left than on the right, making the door appear crooked.
Special decorations
Mural in the burial chamber
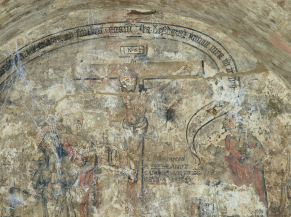
The painting shows the crucified Christ. On his right side stands his grieving mother, Mary, who has turned her head away. The apostle John carefully holds her upright, but continues to look at the already dead Christ. On the other side of the cross stands the ascetic prophet John the Baptist. He recommends the deceased canon Adriaan van Beveland.
The canon is depicted on a smaller scale as a young cleric reciting the text of Psalm 41: Quemadmodum desiderat cervus ad fontes aquarum. Ita desiderat anima mea ad te, Deus. Or: As the deer thirsts for the springs of water, so my soul thirsts for you, God.
In the background the contours of the city are visible, above which the darkened sun can just be distinguished. The text next to the cross says that this is the grave of Adrianus a Bechlandt (typo!), canon of this church and died in 1563.
Font
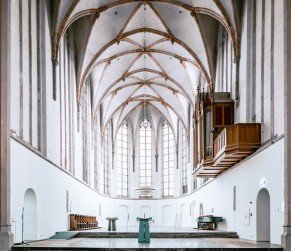
The baptismal font was designed by the Utrecht artist Willem Noyons and made for the student community in the Janskerk around 1990. It is a relatively shallow, somewhat undulating basin of limestone on a tripod of the same material. The design is in line with the symbolism of the living water. At a baptism this often causes some water damage, as evidenced by the story of the sexton on page 110 of the book 'Living Monuments' that was presented by the Protestant Community of Utrecht in the Janskerk at the beginning of 2009. Noyons designed more for the Janskerk, including the 'transparent' altar, the lectern and the slender candlesticks.
Organ
The White Organ
The Janskerk has had various organs over the centuries. During the Beeldenstorm in 1580, the organ at that time was destroyed. It was replaced by the organ of the Minderbroederkerk, which was eventually sold in 1657 for 250 guilders.
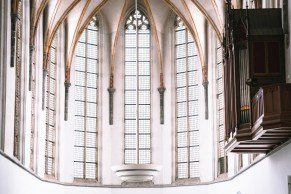
After several periods in which there had been no organ, the current organ was finally built in 1861. Money was raised to have an organ built based on a design by the famous organ builder CGF Witte. The 6,000 guilders that were raised were not enough to fully implement the design, but Witte still managed to make a beautiful organ with a neo-Gothic case. Since the organ was consecrated, it has remained largely unchanged. It did change location more than a century later: from the transept to the choir, where it still hangs today.
Clocks
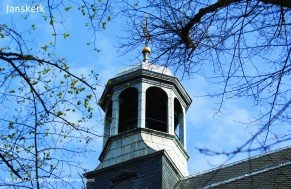
When in the 17th century the tower front of the Janskerk had become dilapidated and had suffered damage from the storm disaster of 1674, it was demolished and the bells were sold. As compensation, a dome tower was built on the high Gothic choir, in which a bell was hung. This tower in combination with the wooden roof of the choir did not turn out to be such a good combination; subsidence occurred and the dome was removed fairly quickly.
During the major church restoration of 1976-1981, after constructive reinforcement of the roof structure, a dome tower with a clock was placed again. This was made in 1977 by the Royal Eijsbouts and measures 82.3 cm (340 kg). Text: Blessed is my lot / to strike the hour for God (the text, not on the edge but at the bottom of the so-called fausure, is by Ad den Besten, but his name is not on the clock).
In the church is the Van Eyck bell with the text: SOUL THE FLUTE HEARTBEAT THE TOWER GAVE HERE VAN EIJCK THAT I LET HEAR. This ornamental bell was made by Eijsbouts in 1982 on the occasion of the 10th anniversary of the "Stichting Jhr. Jacob van Eijck" located in the Janskerk.
In the past, the Janskerk was known as the Langslaperskerk because the morning services started at 10:30 instead of the then usual time of 10:00. The student community makes it late again; namely at 11:00 the service starts.
Chiming bells
Bibliography
- Delemarre, F., A. van Deijck, P. C. van Traa. Medieval churches in Utrecht.
- Graafhuis, A., KM Witteveen. In and around the Janskerk: at the opening of the restored
Janskerk, September 19, 1981. Utrecht, 1981.
- Kipp, AFE 'Municipal involvement in the repair of storm damage after the disaster of 1674'. In:
Message from the Friends of the Cathedral Foundation, vol. 19 (2007), no. 1, p. 1-16.
- Stenvert, R., C. Kolman, B. Olde Meierink, etc. Monuments in the Netherlands. Utrecht. Zwolle,
1996.
- Kralt, T., W. Klukhuhn, P. van der Ros (eds.). Living monuments. History,
maintenance and contemporary use of Utrecht inner city churches. Ootmarsum, 2008.
Text: Marieke Lenferink and Lisa Olrichs
Photography: Maarten Buruma, Henk Jansen, Nina Slagmolen