History and building
History
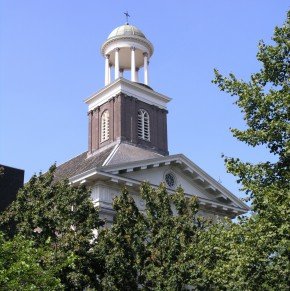
A temple on the Old Canal
In 1690, Father Johannes Matthias van Pelt founded the first Augustinian clandestine church on the Jeruzalemsteeg. Since 1580, it had been forbidden to be publicly Catholic, so the services were held in secret. Due to the arrival of the French and the subsequent Batavian Republic (1795-1806) in the Netherlands, there was freedom of religion again from 1795. The number of followers had increased considerably in the meantime and as a result the church had become too small. In 1822, the community therefore moved to a new church on the Herenstraat. However, many church communities were established in this area and therefore Father Willem Stas soon started looking for a location in the quieter northern part of the city. In 1837, he bought land on the Oudegracht and here the St. Augustine Church was built in 1839/40 by architect Karel Georg Zocher (1798-1863). The church on the Herenstraat was sold to the Willibrordus parish.
Origin of a water board church
With the return of religious freedom in 1795, it was again possible for Catholics (but also for Mennonites and Lutherans) to publicly practice their faith in church buildings. These had been taken over by the Protestants since the Reformation or had been given a non-religious function.
The government initially decided in 1795 to redistribute the existing churches between Protestants and Catholics, but this did not go very smoothly because in many cases the Protestants refused to leave their churches. Then the government decided (mainly) to support the Catholics (financially) in building new churches. In 1815 King William I established the Department of Religious Services and a real building wave swept the country in the 19th century. The construction of churches fell under the Ministry of Public Works and engineers assessed the designs of the churches. Churches that were built in this period (approx. 1824-1875) with government support are therefore also called water board churches. The St. Augustine Church was built in the neoclassical style that is based on the architecture of Classical Antiquity. The neoclassical architectural style can often be seen in the water board churches from that period. However, it is a misconception that the government made this architectural style mandatory. Churches built without government support also have these characteristics. At that time, neoclassicism was an internationally leading architectural style. It is therefore not surprising that many water board churches were built in that architectural style.
The front facade is constructed from Tuscan columns (smooth, simple columns).
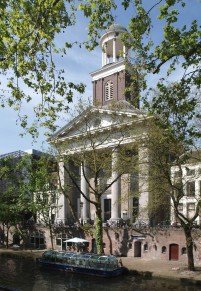
Above the colossal columns with frieze, the triangular tympanum can be seen. Behind the columns are three large doors with a meander decoration above them and above that again three large square windows. Behind this colossal entrance is a neo-baroque hall church with a richly decorated stucco wooden barrel vault and classical capitals on the columns and pilasters. On the roof of the church is a square bell tower with an open dome on top. A striking feature of this church is that it is 'upside down'. Usually the choir is oriented towards the east, but in this case the impressive front facade would be located on the smaller Rozenstraat, instead of on the Oudegracht.
St. Augustine's Church then and now
After the construction was completed, the St. Augustine Church was consecrated in 1840 by Bishop Cornelis Baron van Wijckerslooth and officially put into use. In the 19th century, the parish grew and in 1886 a branch church was established, the St. Monica Church on the Herenweg. From 1919, this church became its own independent parish. In the 20th century, however, the number of parishioners in the city centre declined again due to depopulation of the city centre. As a result, parishes were closed or merged. In 1972, the St. Monica Church was closed and demolished a few years later. The St. Augustine Church is part of the St. Martinus parish, to which most of the Catholic churches in Utrecht are affiliated. Today, the church is open daily and everyone is welcome. The Eucharist is still celebrated every day. The mass is enhanced twice a month by the church choir 'Cantemus Domino', which was founded in 1856. Many activities are also organised for the religious community.
Restoration
After the last restoration in the 1960s, the church was ready for a new restoration. The restoration became urgent in September 2016, when a stucco ornament from the ceiling came loose and fell down. The church was immediately closed and a restoration plan was drawn up in 2019. The church was emptied and thoroughly overhauled. The most striking feature is the restored wooden high altar from 1857. The pink marbling has been restored here. The church was festively opened on 3 December 2023.
The Maria Chapel
In gratitude for the parish's preservation during World War II, the Maria chapel on the right side of the church was consecrated in 1954. The entrance is formed by a breakthrough in the side wall of the church. The chapel contains two stained glass windows from the fifties and a Spanish statue of the Virgin Mary dating from the 17th century. The baptismal font comes from the court chapel of King Louis Napoleon. Father J. de Carnoncle, pastor of the Augustinian station on the Jeruzalemsteeg and court chaplain at the court of Louis Napoleon, donated it to the parish.
Interior
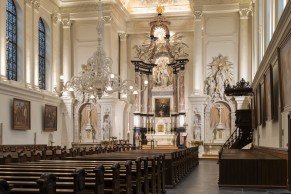
Upon entering, on the right is the statue of a weeping Monica, the mother of St. Augustine. The interior is mainly done in neo-baroque and contains a number of beautiful church treasures. The impressive main altar immediately attracts attention upon entering. It dates from 1857 and was designed by an Augustinian brother from Ghent, named Prosper Venneman. Above the tabernacle, a seventeenth-century painting of the resurrection of Jesus, painted by Ottmar Elliger the Younger, has hung since 1969. It comes from the chapel of the Maagdenhuis in Amsterdam. The altar stands under a canopy with the 'all-seeing eye'. Above it is a pelican with young, which symbolizes Jesus Christ. Above the high altar we see a fresco that was painted during the Second World War by Harrie Sterk (1913-1991). Above we see a starry sky from 1932, the Ghent Altarpiece is from 1929, both by artist Kees van Soest.
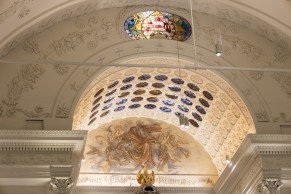
Also striking are the fourteen Stations of the Cross that can be admired on the walls all around. They probably date from 1865.
Special decorations
One of the most striking interior pieces is the enormous chandelier that hangs in the middle of the church. This chandelier has a diameter of approximately five meters. Little is known about its origin, except that it was donated by the Van Niekerken family in the 19th century. It is striking that there were once two of these chandeliers. However, what happened to the second chandelier and where it is now is still a mystery.
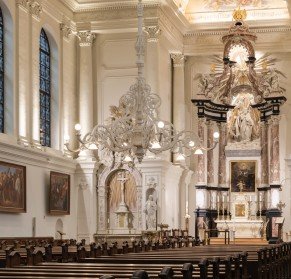
Pulpit
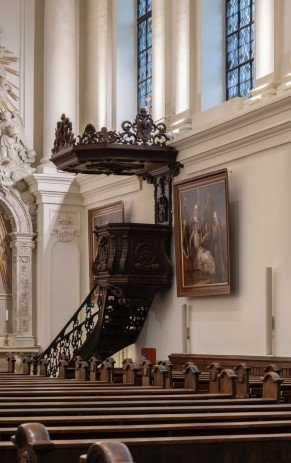
In the past, the pulpit was also called 'wooden trousers'. The pulpits were high and of the people standing in them, only the upper body was visible. 'Wooden trousers' also refers to the fact that preaching used to be mainly one-way traffic from the pulpit. There was no interaction with the audience. The preacher was stuck in his wooden trousers.
At the front right of the church is an oak pulpit from 1860.
The following representations can be seen on the three panels with medallions:
- Augustine with his attribute, a burning heart, writing 'tolle lege' (take and read). This represents faith.
- A female figure on an anchor and a bird with a branch in its beak. This represents hope.
- Mary with the children Jesus and John the Baptist. This scene represents love.
The sounding board is decorated with a dove (symbol of the Holy Spirit) and the symbols of the four evangelists, namely eagle (John), lion (Mark), ox (Luke) and man (Matthew).
Font
The baptismal font of St. Augustine's Church is special because of the story that goes with it and because of the place where it is located.
Since November 21, 1954, the Augustinus has had a separate baptismal chapel, the Mariakapel.
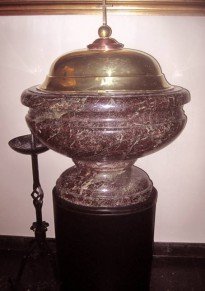
The chapel was built in gratitude for the fact that the city and parish were preserved in the violence of the Second World War. The chapel was structurally 'glued' to the church building, a passage was made through the church wall and a separate entrance to the public road was also created. The baptismal font is made of marble with a brass lid, topped by a cross.
The font dates from 1808 and was originally made for the court chapel of King Louis Napoleon, who had a palace built on the Wittevrouwenstraat, the current library of the Faculty of Arts of the University of Utrecht. Shortly afterwards, the king exchanged this residence for the Palace on the Dam in Amsterdam and on that occasion donated the font to his court chaplain, Father J. de Carnoncle, Augustinian. He became pastor of the Augustine Church. An identical baptismal font stands in St. Catherine's Cathedral. They were originally two marble garden vases for the palace.
Organ
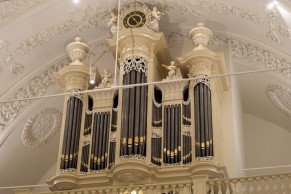
The large organ above the entrance to the church dates from 1844. It was built by the Utrecht organ builder Hendricus Lindsen (1794-1860). The organ was heavily criticised at the time. Due to the large number of organ builders in Utrecht, the competition was quite fierce. This organ was said not to have been modern enough. It was therefore radically changed in the second half of the 19th century by the well-known organ builder Michaël Maarschalkerweerd (1838-1915). It was then modified again at the beginning of the 20th century. In January 2016, the organ was dismantled and taken to the workshop of organ builder Van Rossum in Wijk en Aalburg to be restored there. The starting point for the restoration was the situation at the time of construction in 1843.
Clocks
The four bells hang in the bell tower under the dome. They date from 1949. They replace the two bells (one from 1659, made by bell founders Joannes and Henrick van Trier, with the coat of arms of Nijmegen) that were requisitioned by the German occupiers on 3 February 1943 and have since disappeared. The bells were made by the firm Petit & Fritsen from Aarle-Rixtel.
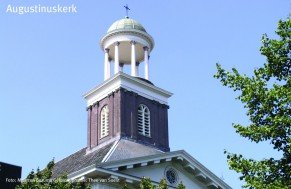
Size and Dedication
- 117 cm, 990 kg; dedicated to St. Augustine
- 98 cm, 580 kg; dedicated to St. Monica
- 87 cm, 400 kg, dedicated to St. Joseph
- 77 cm, 290 kg, dedicated to the Blessed Virgin Mary
Inscriptions
The largest weighs approximately 990 kg and has the inscription: 'Quod furor bellicus triste abstulit largitas fidelium laeta retulit, AD 1949. Sancte pater Augustine, ora pro nobis.' (What the violence of war sadly took away, the faithful's generosity joyfully brought back, AD 1949. Holy Father Augustine, pray for us).
Text Monica: Sancta mater Monica, ora pro nobis (Holy Mother Monica – Monica is the mother of Augustine –, pray for us).
Text Joseph: Sancte Joseph, ora pro nobis (Saint Joseph, pray for us).
Text Maria: Sancta Maria, ora pro nobis (Holy Mary, pray for us).
The bells ask in their inscription, following Augustine on the largest one, that Monica, Joseph and Mary also pray for us respectively.
Chiming bells
Bells Augustine Church
Bibliography
- Hulzen, A. van, Utrecht churches and church buildings, Baarn 1985.
- Pietersma, A. et al., Inventories of the archives of the Roman Catholic Parishes in the city of Utrecht, founded in 1855, Utrecht 1993.
- Under the spell of the church. 25 years of Church Watching Utrecht, Utrecht 2007.
- The Saint Augustine Church Reading, manual, Brian Heffernan, Utrecht 2024.
Text: Marieke Lenferink, Lisa Olrichs, Paul Sprang
Photography: Maarten Buruma and Tom Beltman