History and building
History
Construction history
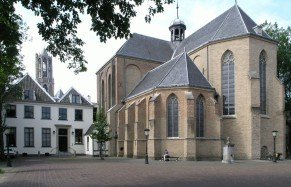
At a historically important location, namely where the Romans settled in Utrecht, Bishop Bernold founded the Pieterskerk. This Romanesque church was built from tuff in the years 1040-1048 and was given the shape of a cruciform basilica. When the church was put into use in 1048, the building consisted of a central nave with a clerestory, two lower side aisles, a choir and chapels. Many of the building materials were transported by ship from the German Eifel to Utrecht. This also applied to the ten pink-red columns, each made from a single piece of sandstone. The columns were crowned with a cube capital, which according to some is characteristic of the client Bishop Bernold. The church was also provided with two towers, but this had only begun in 1048.
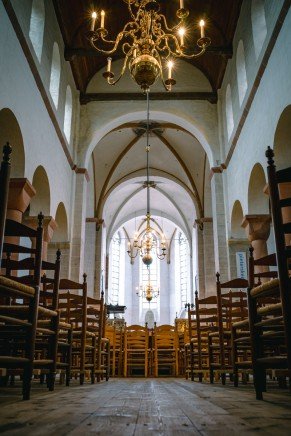
As with all churches, renovations also took place at the Pieterskerk. For example, during the 13th century and in the 14th century, a number of parts were renovated in a newer architectural style, the Gothic. The transept was given a Gothic appearance, windows were provided with pointed arch windows and traceries and the Romanesque southern chapel (St. Nicolaaskapel) was also renovated into a Gothic chapel. The northern chapel has retained its Romanesque appearance.
Shortly after 1500, the Pieternellenkapel was built, which changed from a chapel to a consistory in 1638. The brick walls contain remains of sculptures that were found in various places in the church during a restoration. In 1649, architect Gijsbert Th. van Vianen built a large and small chapter house on the south side of the church. A chapel had previously stood on that site, which had already been used as a chapter house in the 16th century. The marbled mantelpiece from 1650 is special, with a painting by Adam Willaerts depicting the calling of Peter.
The Reformation
In the course of the 16th century, dissatisfaction with various practices within the Catholic faith increased. Well-known theologians such as John Calvin and Martin Luther wanted to reform Catholicism, but they and their followers were thwarted. Eventually, a rift occurred between the Catholics and the followers of the new faith, the Protestants. In 1566, the dissatisfaction in the Netherlands led to the so-called Beeldenstorm, the large-scale storming of churches and other religious buildings in which the statues and other works of art were destroyed. In the end, the Protestants won: in 1580, the practice of Catholicism was officially banned by the city council of Utrecht.
Churches and monasteries were closed or given to the Protestants, as were the
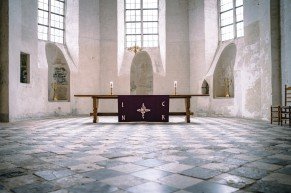
Pieterskerk. The church was stripped of statues, paintings and liturgical objects. For a while it looked as if the church would be demolished, but this was prevented. The restoration of the interior slowly began. An important change was the removal of the choir behind a wall. It was not until the 1960s that the wall was removed and the choir became visible and in use again. The high choir has a tiled floor from 1413. The places where altars and benches used to be have been filled in with brick.
The Great Storm of 1674
After three major fires (1076, 1148 and 1279), a bullet that hit the church and destroyed the organ (Siege of Vredenburg, 1576-1577) and the devastation of the interior during the Reformation, the next disaster for the Pieterskerk came on 1 August 1674. A major storm swept across the Netherlands, causing much damage. Of the Utrecht churches, the Domkerk, Jacobikerk, Pieterskerk and Buurkerk were the worst hit.
Parts of the towers of the Pieterskerk collapsed, severely damaging the roof, the rest of the west facade and the organ.
The church council asked the city council for financial help, but was told 'no'. The city council was of the opinion that the towers should be completely demolished, after which the bricks could be sold. With the proceeds of the sale, the church council could then pay for the restoration itself. This eventually happened, after which a new brick facade was made in 1677, designed by Gijsbert Th. van Vianen. Instead of building new large towers, a small tower was placed on the roof. The sexton's house was also moved to the northern side chapel. This house was later expanded with several rooms in the choir.
The crypt with the sarcophagus of Bishop Bernold
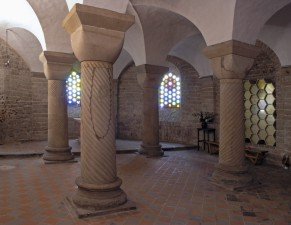
The Pieterskerk is one of the few churches with a crypt in the Netherlands. The crypt of the church can be reached via a staircase in the Noorderkapel. It is located under the high choir and consists of a vaulted space with sandstone columns with cube capitals. The columns are decorated with alternating zigzag, herringbone and spiral patterns. The filling of the windows with round, coloured glass dates from the restoration of 1953-1970.
In 1952, the sarcophagus of Bishop Bernold, who died in 1054, was placed in the crypt. It had been excavated from the choir, but that was not the first time. When the Walloon Community moved into the Pieterskerk in 1656, they had part of the choir excavated to make the church more suitable for their services. During the work, the sarcophagus was found. After studying and describing it, it was put back. Almost 300 years later, it was decided to excavate the sarcophagus again and this time place it in the crypt.
By being buried in the Pieterskerk, Bishop Bernold deviated from the usual practice. Normally, bishops were buried in the main church of the diocese: the Domkerk in Utrecht. The chalice, paten and ring found in the sarcophagus are in the Museum Catharijneconvent, as is a medallion with relics of the bishop (a piece of bone, robe and hair).
A special burial vault
When a heating system was installed in 1969, a 14th century burial vault was discovered. Because of the installation, the burial vault could not remain in place and it was therefore decided to place it above ground. The vault was placed under the organ and can still be seen there today.
The insides of the tomb are painted. On the western wall, Christ is depicted on the cross, with a figure on either side. On the eastern wall, St. Catherine of Alexandria is depicted with her attributes, a wheel and a sword. She is trampling a figure, probably Emperor Maxentius who had her put to death. The southern wall contains an image of the deceased, probably a deacon, kneeling before the apostle Peter. On the northern wall, the apostle Paul is depicted with his sword. The four scenes are connected by tendrils with flowers. The paintings are special, but also very damaged. This is because the burial vault was used several times and was damaged during the installation of a heating system in 1929.
The St. Nicholas Chapel (Dean's Chapel)
The Gothic St. Nicholas Chapel dates from around 1310 and was partly built with the stones of its Romanesque predecessor. During the restoration of 1953-1970, the chapel was stripped of its plaster and remains of a colourful 14th-century tiled floor were also found. The tiles were baked in Utrecht and a number of them are decorated with French lilies. The corbels of the vault are sculpted in the form of caricatured heads. One of the keystones of the vault consists of a man's face, from which tendrils with leaves grow. It symbolises the Logos, the Word of God.
The chapel is also called the Dean's Chapel, because many deans of the chapter were buried there. During the restoration, gravestones from various parts of the church were placed in this chapel. Various paintings were made visible again, including a prayer in 16th-century script and the remains of a crucifixion scene. The altarpiece in the chapel dates from 1554. In the middle, the stoning of St. Stephen and the legend of the discovery of his grave are depicted. The left panel depicts Mary Egyptica, the right Christ and Mary Magdalene in the Court.
The Northern Chapel
The Romanesque northern chapel was divided into two floors in the 12th century, with the upper floor being accessible via a door in the choir. This practical layout probably contributed to the relocation of the sacristan's house to the chapel after the collapse of the two church towers in 1674. The ground floor was furnished as a kitchen, above it was the bathroom. Behind the wall that separated the choir from the rest of the church were the family bedrooms. The living room was located in an extension. Until the restoration of 1953-1970, the northern chapel functioned as the sacristan's house.
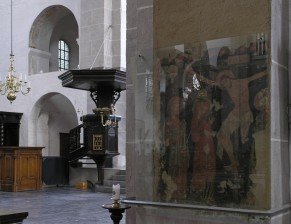
During the restoration, a special, very old painting came to light. An 11th-century image of Christ in a double mandorla, with two figures and decorative borders, came to light when the chapel was stripped of its plaster. A very old painting appeared to have been hidden in the place that had served as a bathroom for centuries. The painting was modified after it was created, but the changes were not finished. This may have to do with the addition of a floor in the 12th century, which hid the view of the painting. The need to finish the painting had therefore disappeared.
The great restoration
Much of the modest and Romanesque character of the church has been preserved or made visible again thanks to a major restoration in the period 1953-1970. The owner of the church, the Walloon Reformed Church, decided to do this in 1952. This large-scale restoration took place in the years 1953-1970 (with an interruption of a few years), during which the exterior and interior were thoroughly overhauled.
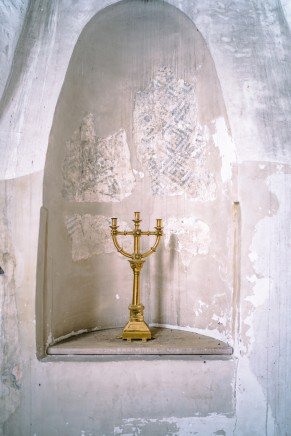
The church was stripped of its plaster, revealing old stonework and old wall paintings. These paintings were restored and other parts, such as the ribs, were given their old colours back. In addition, weathered tuff stones were replaced, the roof structure was restored, gravestones were moved, sealed windows were opened and Gothic traceries were reconstructed.
One of the most important interventions for the interior was the removal of the wall between the choir and the rest of the church and the rooms that had been built in the choir. The choir was thus made open and accessible again, as it had originally been. The steps to the high choir, which had been demolished in 1656, were restored. The four 12th-century reliefs that were found during the restoration turned out to fit in the niches next to the steps and were given their permanent place there.
Of the ten original columns, four seemed to be too weak. They were replaced by columns of black basalt consisting of three parts and painted pink. The old ones have since been placed against the west facade. The rest of the 11th-century columns could be preserved.
Use through the ages
The Pieterskerk was built in the 11th century as a Catholic chapter church and served as such until 1580. After that, it served as a residence and hospital for soldiers (1583) and as a church for English soldiers. In 1621, a dissecting room was established in the closed choir: 'the theatrum anatonicum of the Illustrious School'. In 1656, the Pieterskerk regained its religious function when the city council of Utrecht assigned the church to the Walloon Reformed Church. Before permanently settling in the Pieterskerk, the religious community had held its services in the Janskerk. In 1672, the church was requisitioned by French troops, who used the building as a warehouse. After that, the building has functioned as a church again, to this day. The Walloon Reformed Church bought the Pieterskerk in 1823 and has owned the building ever since. In addition to the weekly church service, the church is made available for weddings, concerts and other events.
Interior
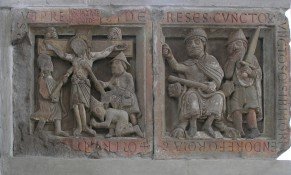
One of the sensational finds for the interior was that of four 12th-century sandstone reliefs under the church floor in 1965. They were placed at the stairs to the high choir, where they were probably originally located. The crucifixion is depicted on the far left, the second relief shows a seated and standing figure, the third relief an angel at the empty tomb and the fourth relief three women (possibly the three Marys). All reliefs have a border with text and remains of their original colours.
In two niches of the choir, which had been closed off for centuries, old paintings were found during the restoration of 1953-1970. The subject of one of these paintings is somewhat sensitive these days. In addition to the golden stars on a blue background, white swastikas (nowadays often associated with swastikas) are also depicted on a grey background. Partly because it concerns an 11th-century painting, it was decided not to remove it again. In another niche of the choir, an ornamental painting was found, provided with coloured dots on a blue background and flowers on a green background.
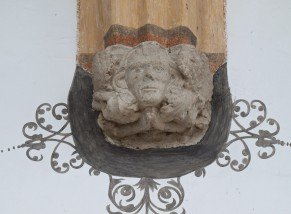
In addition to the niches, the choir is also decorated with corbels in the form of heads and a keystone in the form of a man's face from which tendrils with leaves and flowers grow. This symbolizes the Word of God.
The paintings around the keystones in the transept relate to the symbolism of spreading the Word of God. From north to south they depict the four church fathers (with mitre, staff and book), four angels (with book) and the four evangelists (with book).
There are also various paintings on the two crossing pillars. The southern pillar contains a 14th-century crucifixion scene. On the northern pillar are two 15th-century paintings: the martyrdom of Saint Hippolytus and below that a crucifixion scene. The lower painting is applied over an even older painting of a crucifixion.
The church furniture includes a States bench, pulpit and chapter bench from the 17th century. The chapter bench depicts the coats of arms of the five Utrecht chapters. The benches in the nave of the church date from the 19th century.
Special decorations
Symbolism on and around the keystones in the transept
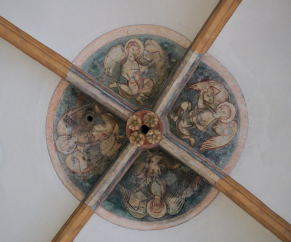
The three 13th century vaults of the transept have paintings around the keystones with a symbolic meaning. In the light southern part of the transept the four evangelists are depicted. One of them is visibly carrying a book. The gospel was written 'in the Light'.
The spreading of the gospel among the people took place 'in the dark'. This is symbolised by the four church fathers – Augustine, Jerome, Gregory and Ambrose – with their mitre, staff and book, in the northern part of the transept. In the middle four angels run with books in their hands. They represent the spreading of the gospel to the four winds.
Pulpit
The 17th-century oak pulpit in the Pieterskerk is currently located on the north side of the low choir, but has been moved several times in the past, including due to a fire in the church.
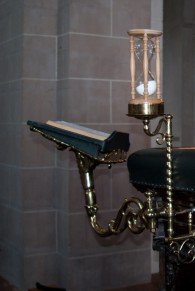
The pulpit is decorated with a copper candlestick and lectern. The special thing about the pulpit is that a glass hourglass is placed on the edge, so that the congregation and the minister could keep an eye on the "sermon time".
Near the pulpit lies the grave of Baron Louis Wolzogen de Meningstorf (1632 – 1690), professor of theology and minister of the Walloon community in the Pieterskerk between 1664 and 1671. He was a colourful man, talented and full of humour and with an impressive appearance due to his clothing and wig in Louis XIV style, perfectly suited to the pulpit. In Utrecht he was known as the 'liberal' opponent of the orthodox Voetius. At his wish, he was buried in the Pieterskerk after his death, near the pulpit. During the restoration in the second half of the 20th century, the grave was cleared, but his gravestone was replaced next to the pulpit.
Font
Because baptisms did not take place in collegiate churches, there was originally no baptismal font in the Pieterskerk.
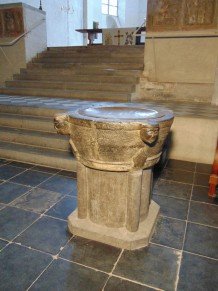
No more is known about the current baptismal font in the Pieterskerk than that it is supposedly 11th century and comes from the Bonnefantenmuseum in Maastricht. However, this museum and the archives of the Pieterskerk and the Catharijneconvent do not provide any further information. We can assume that it is a Romanesque baptismal font, carved from hard stone, possibly from a quarry in the Ardennes near Namur. The font was probably carved on site and transported ready-made by ship over the Meuse and other rivers to the Northern Netherlands. This was the procedure for Meuse baptismal fonts in the Romanesque and Gothic periods, of which many were made. The four 'heads' on the curve of the font probably symbolize the four rivers of paradise, which according to Genesis 2:10-14 are: Pison, Gihon, Tigris and Euphrates. The baptismal font stands on a new base, made by the Utrecht sculptor Pieter d´Hont in the 1950s.
Much more is known about the baptismal font that is currently in the Museum Catharijneconvent (octagonal, also with four heads). What is special is that it originally stood in the Pieterskerk. In the 19th century, the font came into the hands of a collector and was subsequently purchased at an auction in 1876 by the Archbishopric Museum (Catharijneconvent). The Catharijneconvent loaned the font to the St. Catherine Church, but it can currently be viewed again in the Catharijneconvent. The following is written about the 'mask heads' on this baptismal font in the Catharijneconvent catalogue: the first has a tight-fitting head covering and grins and shows his teeth; the second, with a hanging lip, wears a hat that narrows towards the top; the third, with a narrow mouth, has a cap, the end of which folds back towards the front; the fourth, also looking serious, has a round head covering that is flattened at the front.
Organ
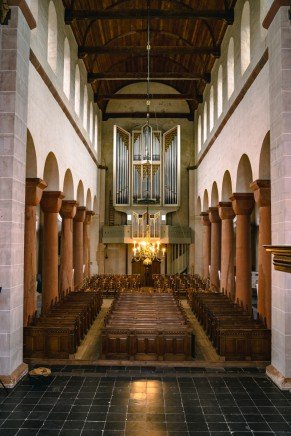
Originally, the organ was placed on an organ gallery on the western wall of the church. When this organ was seriously damaged by a major storm in 1674, it was demolished. It was not until 1729 that a new organ was installed, this time placed against the wall that separated the choir from the rest of the church. In 1899, this organ was replaced by a new one, made by the famous Utrecht organ builder JF Witte. The sounds of this organ could be heard in the Pieterskerk until 1965. For the restoration of 1953-1970, it was decided to remove the wall between the choir and the rest of the church.
This meant that the organ had to be moved to a different location, but this was not possible due to its size, among other things. P. Kluyver was therefore commissioned to design a new organ, which was completed in 1968. It was placed against the western wall, just as it was originally. A bullet can be seen under the organ gallery. This flew into the Pieterskerk during the siege of Vredenburg in 1576-1577 and destroyed the organ at the time. In addition to the large organ, the church also contains a cabinet organ from around 1785 by JP Künckel.
Clocks
The modest bell of the Pieterskerk (60 cm, 135 kg) is dedicated to Mary. It came from a monastery outside the city after the Reformation and has certainly not had a function in the Pieterskerk itself before.
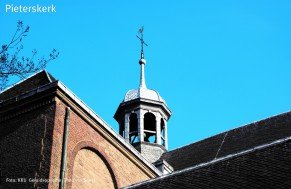
It is the oldest bell in Utrecht. It hangs in the bell tower above the crossing of the church. It was made in 1435 and is attributed to Willam Butendiic.
Her inscription reads: 'ave maria gracia plena dominus tecum m cccc xxxv'. Ave Maria gracia virgo Dominus tecum MCCCCXXXV (Hail Mary, gracious Virgin, the Lord be with you. 1435).
Chiming bells
Loud bell
Bibliography
- Dijk, Th. G. van. 'Archaeological research in the Dean's Chapel of St. Peter's Church in Utrecht. In: Westerheem. Bimonthly organ of the Archaeological Working Group for the Netherlands, 1969 no. 5, p. 289-297.
- Hoekstra, T.J., The Utrecht St. Peter's Church. Utrecht, 1993.
- Kipp, AFE 'Municipal involvement in the restoration of storm damage after the disaster of 1674'. In: Report of the Foundation Friends of the Dom Church, vol. 19 (2007), no. 1, p. 1-16.
- Kluyver, P., The organs in the Pieterskerk in Utrecht. Z.pl., 1967.
- Kralt, T., W. Klukhuhn, P. van der Ros (eds.). Living monuments: history, maintenance and contemporary use of Utrecht inner city churches. Ootmarsum, 2008.
- St. Peter's Church Utrecht. Utrecht, 1975.
- Stenvert, R., C. Kolman, B. Olde Meierink, etc. Monuments in the Netherlands. Utrecht. Zwolle, 1996.
- Temminck Groll, CL 'The St. Peter's Church in Utrecht'. In: Bulletin Royal Dutch Archaeological Association, vol. 81 (1982), p. 75-118.
- The Utrecht Archives, access 220 Chapter St. Peter.
Text: Marieke Lenferink and Lisa Olrichs
Photography: Maarten Buruma, Henk Jansen