History and building
History
The arrival of Lutherans in Utrecht
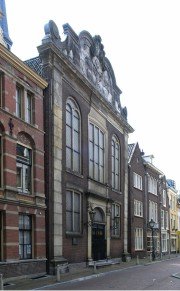
When the Duke of Parma came to power in Antwerp in 1585, the population was forced to become Catholic or leave the city within four years. Many Lutherans then left, including to the
Northern Netherlands. But they were not allowed to build churches there, because since 1580 (Calvinistic) Protestantism was the only permitted religion. The Lutherans therefore met (like other forbidden religious communities) in private homes. This was also the case in Utrecht.
Around 1612 this happened in a house on the Lijnmarkt, later the community met in the Strosteeg. Over the years the number of believers grew and the building in the Strosteeg fell into disrepair. The Lutheran community then decided to look for another building and eventually found it in the Hamburgerstraat. In October 1742 the community asked the city council if it could move into the chapel of the former Catholic Ursula Monastery (also called the Abraham Doleklooster, after its founder). The monastery complex with chapel from 1412 was taken over by the city after the Reformation in 1580, after which parts of the monastery were demolished or converted into houses.
The chapel was in a bad state in 1742, as appears from a meeting of the city council at the time: 'the dilapidated state of the Abramdolikerckgen, to which repairs and restorations were referred great costs'. Because the ban on other religions than the orthodox Protestant was less strictly enforced in the 18th century and the city council probably wanted to get rid of an expense item, it gave the church council permission in February 1743 to occupy the Gothic chapel from the Middle Ages and convert it into a church. However, the Lutheran community was banned from ringing bells, because only (reformed) Protestant communities were allowed to do so.
The construction of the Lutheran church
In order to be able to renovate the chapel, money was collected at home and abroad. With the money raised, the chapel was renovated and expanded under the direction of the Amsterdam architect Jan Cloppenburg. The work started in 1744 and had to be completed before Easter 1745, according to the instructions to the carpenters. The church was finally consecrated on 28 November 1745.
The renovation was very thorough, leaving little of the 15th-century chapel. For example, the mezzanine floor, from which the nuns used to be able to attend mass unseen, was demolished and the Gothic windows were bricked up. A new wooden barrel vault was made under the medieval oak ceiling, which was painted in a soft ochre colour. The choir, which was so important to Catholics, was separated from the rest of the church by a wall, causing it to lose its central place and role. This intervention also changed the direction in which the churchgoers looked: from the choir to the newly installed pulpit.
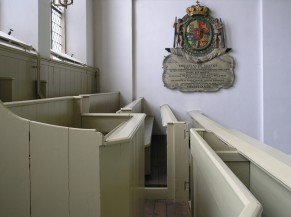
During the renovation, the workers made three galleries in the building. For this work, and for making stairs, benches, doors, a vestibule and the paneling of the walls, they received 1000 guilders.
The various interventions in 1744-1745 transformed the old chapel into a sober hall church with a T-shaped floor plan, which was provided with round-arched windows and galleries. Although the religious community was able to do as it pleased in the 18th century and the church was no longer a clandestine church, it probably consciously chose a facade that is not typical of a church. The facade was executed in the Louis XIV style and was provided with Ionic pilasters and a natural stone crowning. In this way, the facade has similarities with Amsterdam canal houses from the same period.
Restorations and modifications
In 1826, several changes were made to both the exterior and the interior. In order to realize the plans, a commission for 'repair and beautification' was established.
Among other things, a stucco vault was made under the 18th-century barrel vault and a significant part of the furniture was replaced.
A major restoration took place in the years 1983-1986. First, the exterior was restored where necessary, such as the roof, tower and facades. The tower was then given a weather vane in the shape of a
swan (the symbol for Luther), instead of the usual rooster. The city council lifted the centuries-old ban on ringing bells and so a bell could be placed in the tower. The small bell of 98 kilos, called Ursula, was cast by Royal Eijsbouts in Asten and is a reduced copy of the large bell of the St. Servaas in Maastricht.
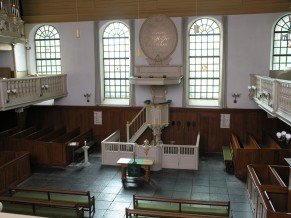
The second phase of the restoration concerned the interior. This was stripped of its plasterwork, revealing traces of the vaults and corbels of the medieval Ursula Chapel. The 19th-century stucco vault was removed, revealing the 18th-century barrel vault. The vault, as well as the cornice, was given its 18th-century colour scheme during the restoration. The 18th-century pews and panelling were originally painted in a mahogany colour. This colour was returned during the restoration. The aforementioned painting behind the organ was also rediscovered and restored during the work.
In 1998 a restoration followed in which all the gilding in the interior was renewed. The organ, which had been given a more neo-baroque appearance in 1964, was restored by the Van Vulpen company to its original situation of 1880. The clockwork from 1724 and the consistory room were also restored.
Flight through time: use of the church then and now
From 1412 to 1580, the chapel of the Catholic Ursula Monastery was located on the site of the Lutheran church. After the Reformation, the chapel lost its original function and was used as a dissection room, fencing school, meeting room and as a place for catechism until 1743. From 1743 to the present, the church has been owned by the Lutheran community. They use the church for services and other activities. During the Church Viewing season, the church is open to the public. Church concerts are also held regularly.
Interior
The Lutheran church has a light and modest interior, with an open character and a number of special sights. Upon entering, the elaborately decorated clock on the balcony above the right gallery immediately catches the eye. The Lutherans took this clock from the clandestine church in the Strosteeg. It was a gift from 1724 from canon Jan Volkers of the chapter of Sint Marie and is decorated with three figures and a coat of arms. The lower figure may be Chronos, the personification of time. Above him are two angels depicted, one of which points to heaven and the other to time. The inscription on the clock, which is no longer present, read 'wakes and prays'. However, it is
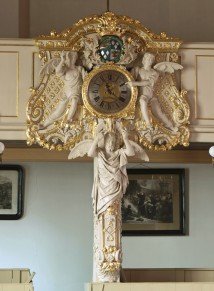
year still present, which is also mentioned in the minutes of the church council: 'Service also by commemoration because of the beautiful and very ornate Clock made in our church in this current year 1724'.
Just like the clock, the Lutheran community also took the organ to the Hamburgerstraat. Moving this organ from 1717 cost 325 guilders at the time. The instrument was given an important role. This is evident from the large painting that was made behind it in the new church. During the restoration in the 1980s, the mural was rediscovered and cleaned. It forms the background of the organ and consists of large blue curtains with tassels. From a distance, the curtains appear to be real, but they are a beautiful 18th-century example of trompe-l'oeil (optical illusion). Few of these painted backgrounds have been preserved in the Netherlands.
In 1880 the organ was replaced. The famous organ builders Bätz
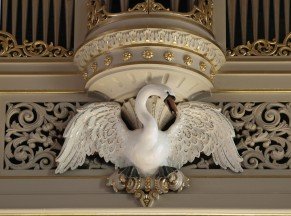
and Witte, both members of the Utrecht Lutheran community, built a new organ. The decorations of the organ, namely a swan (the symbol for Luther) and two angels, probably come from the old organ from 1717.
The church also contains a coat of arms from around 1745. In 1795, during the French period, coats of arms were banned. Nevertheless, one remained hanging in the Lutheran church, namely that of Christian VI (1699-1746), who was king of Denmark and Norway. The wooden painted board with two figures, a crown, a coat of arms and a memorial commemorates the fact that the Lutheran community in Denmark and Norway was allowed to collect for the construction of the church in Utrecht.
Special decorations
The coat of arms of Christian VI
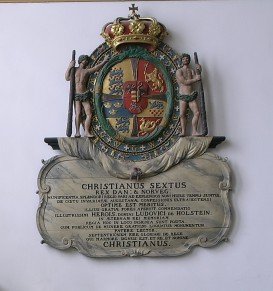
When the Lutheran church was going to rebuild the chapel of the Ursuline monastery, a member of the church council visited Denmark to ask Christian VI, King of Denmark and Norway (1730-1746), for financial support. His request was received with favor. A collection was taken in the Lutheran churches, which brought in 3,000 guilders. This was 10% of the construction costs.
In memory of this benefactor, a plaque with his coat of arms was hung on 9 August 1750. The Danish Order of the Elephant is depicted around the coat of arms.
The order badge is worn on a chain whose links are alternately formed by golden elephants and turrets. Originally, the coat of arms hung above the pulpit. Today, this memorial hangs above the large gallery on the north side.
Pulpit
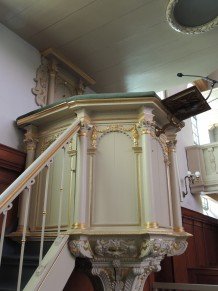
The pulpit and baptismal fence date from the 19th century, the pulpit shell is from the 17th century. The sign above the pulpit with the text: "The Word of the Lord remains in Eternity", was placed in 1817 to commemorate the fact that 300 years earlier, on 31 October 1517, Martin Luther nailed his theses to the door of the castle chapel in Wittenberg.
When the Lutherans took the church on the Hamburgerstraat into use in 1745, they brought the pulpit from the previous clandestine church in the Strosteeg. During the restoration of the church in 1826, the sounding board, the steps and the foot were renewed. The bowl of the pulpit is made of oak and is older than the rest of the pulpit. The minutes of the church council show that the bowl probably dates from 1651.
Cartouches are applied to the underside of the bowl, in auricular style. They show a face or tronie at the top. The cartouches are flanked by cherub heads. This auricular style was popular in the Netherlands in the first half of the 17th century.
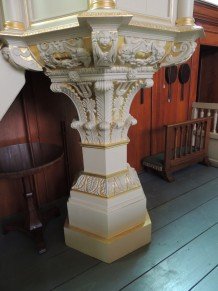
On the back panel, to which the minister stands with his back, a brass button is attached. The minister can hang his beret, belonging to his gown, on this. The cheeks on either side of this back panel are strikingly designed. They are crowned by a female bust, with a headdress in lobe style, in which a mask can be seen.
The base of the pulpit is decorated with acanthus and palm leaves, flower buds, rosettes and palmettes, which are closed at the top with a beautifully designed lyre. This design language from 1826 is a lecho of the art movement from the time of Napoleon, the Empire.
The brass lectern on the pulpit was cast in 1826 by the Utrecht brass founder Hendrik Schaaps. In that year, the colours white and gold were also applied to both the pulpit and the baptismal fence.
Font
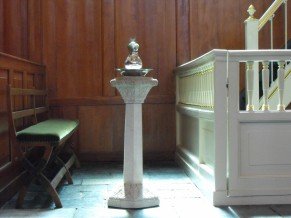
In the Lutheran church there is no baptismal font, but a baptismal column, on which a baptismal dish is attached. The jug with water is ready for use in that dish. The column is probably made of sandstone. There are some decorations on the capital. The column was placed in the church in 1942.
Organ
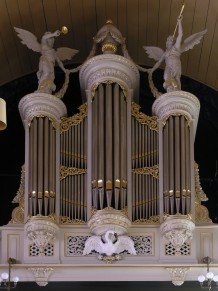
The organ, dating from 1880, was built by the renowned Utrecht organ builder Witte, a member of the Lutheran church. The organ underwent some modifications in 1964, which were reversed during the 1998 restoration. During the restoration in the 1980s, the mural behind the organ was discovered. It consists of large blue curtains with tassels. From a distance, the curtains appear real, but they are a beautiful 18th-century example of a trompe-l'oeil, an optical illusion.
Clocks
On June 7, 1984, the tower of the Lutheran church received a bell for the first time in centuries.
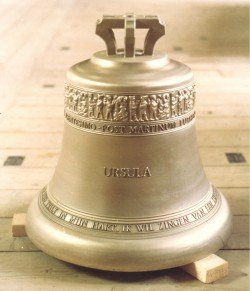
This was made by the company Koninklijke Eijsbouts in Asten and is a reduced copy of the replica of 'Grameer', the large clock of the Servaasbasiliek in Maastricht. At the suggestion of the then minister ds. Pieter Oussoren, the clock was given a text from Psalm 45 as an inscription on the edge: 'A joyful song vibrates in my heart, I want to sing of a king'.
A second inscription reads: 'Eijsbouts me fecit. Anno Quingentesimo post Martinum Lutherum natum' [=Made by Eijsbouts, 500 years after the birth of Martin Luther.]
The bell was named Ursula, because the medieval chapel, which is now part of the Lutheran church, bore her name. Its diameter is 54.4 cm and the bell weighs 98 kg.
Chiming bells
Ringing bell
Bibliography
- Baart de la Faille, CA 'The Evangelical Lutheran Church in Utrecht. In: Yearbook of OudUtrecht 1943, p. 94-119.
- Kipp, F. 'Hamburgerstraat 9, Lutheran Church'. In: Monthly Magazine Oud Utrecht, vol. 59 (1986), no. 10, p. 133-136.
- Kralt, T., W. Klukhuhn, P. van der Ros (eds.). Living monuments. History, maintenance and contemporary use of Utrecht inner-city churches. Ootmarsum, 2008.
- Spanje, B. van. “Pray for the soul. Amen”. Graves and burial in the Evangelical Lutheran church in Utrecht'. In: Oud Utrecht, jrg. 79 (2006), no. 1, p. 6-11.
- Stenvert, R., C. Kolman, B. Olde Meierink, etc. Monuments in the Netherlands. Utrecht. Zwolle, 1996.
- Visser, C.Ch.G., J. Happee. The Lutherans in Utrecht. Their arrival, history and current situation. Utrecht, 1963.
- The Utrecht Archives, accession 714-3 Evangelical Lutheran community in Utrecht.
Text: Marieke Lenferink and Lisa Olrichs
Photography: Maarten Buruma, Geert Procee