History and building
History
The Mennonites in Utrecht
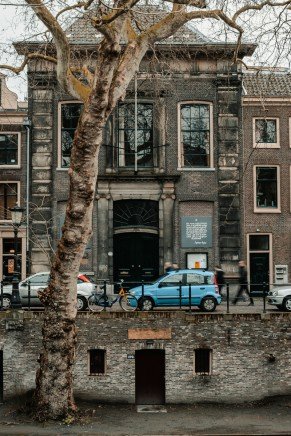
The Mennonite movement originated in Switzerland. Around 1530 we also find this religious community in the Netherlands.
The aggressive attitude of some Anabaptist groups gave them a bad name at the time, which meant that they had to be on their guard against invasions and persecutions. In the Netherlands, the moderate Anabaptists united under the leadership of priest Menno Simons (1496 -1561). These 'silent Anabaptists' had an aversion to violence and lived a sober and virtuous life. This is also reflected in the design of their church buildings.
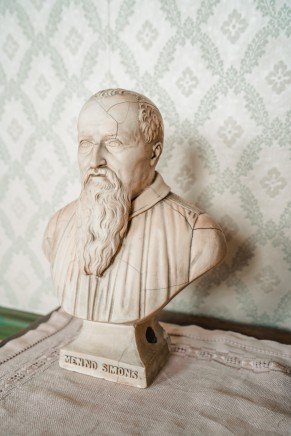
Since the Reformation, only Protestant groups were allowed. Other religious communities were merely tolerated and were not allowed to openly practice their faith. For this reason, many clandestine churches were built from the end of the 16th century. In 1618, the Mennonite Community established itself in a building on the Springweg (then the Jufferstraat). After more than 150 years, the building fell into disrepair. Renovating it turned out to be more expensive than buying a new building, and the members also found the location at that time too far from the city centre. As a result, a new building was sought.
The church on the Oudegracht
In 1771, the former brewery De Witte Leeuw on the Oudegracht was purchased. The purchase price was 7,000 guilders and the total construction sum was another 28,000 guilders. This was all financed by the parishioners through collections, legacies and the sale of old church buildings and bonds.
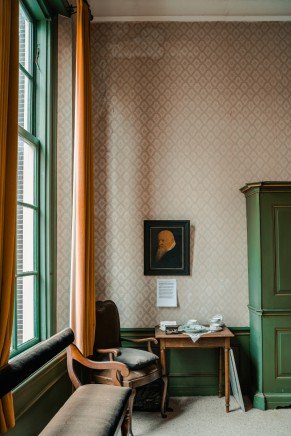
The renovation of the building took place under the direction of the Haarlem architect Willem de Haan. Despite the fact that less strict measures were taken against non-reformed religious communities during the 18th century, the Mennonites (like the Lutherans in the Hamburgerstraat) had a facade built that did not resemble that of a church. The facade of the Mennonite church was given a strict Louis XVI character with its Doric pilasters, which was entirely in accordance with the religious views of the Mennonites.
In 1773 the church was officially put into use. When the renovation was completely finished, the municipality had the newly built church with two church rooms, portals, corridors and sexton's house appraised on 12 January 1808. The appraisers Jacobus van der Kloes and Nicolaas Oostveen estimated the total at that time at a value of 40,000 guilders.
Renovation and restoration
Since the completion of the church in 1773, a number of adjustments have been made to and in the building. In the 19th century, the chairs in the women's block were replaced by benches. Fixed benches were placed along the side walls, which connect to the mahogany benches in front of the
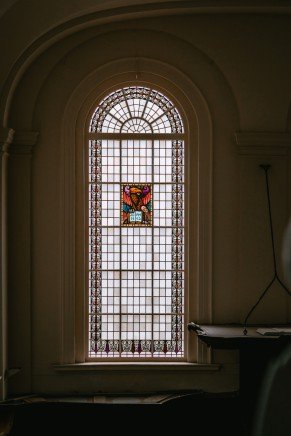
church council members. In 1873 and in 1920 the congregation bought the adjacent buildings. The parish office and the parish hall were established here.
In 1905, a new catechism room (current garden room) and a small church room were added. Four years later, following a building regulation of the civil municipality, a portico (entrance hall) was placed in the hall. In 1922, the yellow stained glass windows were placed by the Löhrer company. They serve as fashionable light dampening. Previously, curtains hung in front of the neo-Gothic windows. After the Second World War, the rococo stucco decorations were removed from the church council room and the 19th-century chandelier also disappeared. In 1980, a restoration was completed, during which the structural defects in the roof and gutters were repaired and the cream-white stucco was painted white.
The Mennonite Church Today
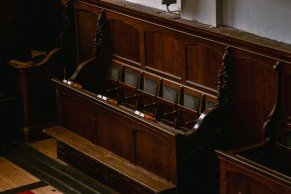
The church has always served as a meeting place for the parishioners and still does today. Services are still held there on Sundays. The facade of the building has hardly changed over time and so it still does not betray that it is not a mansion but a church behind it. Many visitors will therefore be pleasantly surprised by what they find inside. The modest church exudes a calming atmosphere and the mahogany furniture against the white walls and the creamy white organ give an impressive effect.
Interior
In accordance with religious beliefs, the interior of the church is quite simple and austere. However, there are a number of beautiful sights to be found.
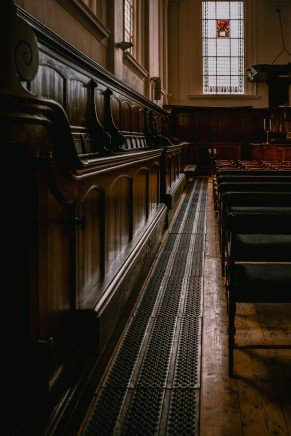
The mahogany pulpit by carpenter Wajon from 1773 shows modest rococo motifs and the stucco work of the church also has a rococo character. The church has a layout with a 'women's block': seats for the women in the middle and those for the men around it. This dates back to the time of the persecutions. The men could thus better protect the women in the event of a possible invasion. It is remarkable that persecutions mainly took place in the 16th century and the church was not built until the 18th century. The difference between seats for men and women was not abolished until 1926. The church council benches on either side of the pulpit are original. In the past, everyone had a fixed place in the church. For example, the deacons (board) sat on these benches, facing the congregation, so that they could keep a close eye on everyone. The former deacons sat to the left of the pulpit and the ministers to the right. Coat racks can still be seen above each seat of the church council benches. These were used until about 1950 to hang the top hat that was mandatory for church council members. In the hall of the church we find a modern work of art. Annemarie van der Wilt made this in 2007 on behalf of the municipality. It represents 'The Wedding at Cana' (John 2:1-11). According to Van der Wilt, this story is characteristic of the Mennonites. The three themes of water, encounter, and hope and light symbolize a chance for new life, meeting God and the search for light in life. The result is a triptych, a collage consisting of different techniques and materials.
Pulpit
Pulpit
The beautiful mahogany pulpit, made by carpenter Wajon, was donated to the Mennonite community by a number of members shortly before the church was put into use on November 7, 1773.
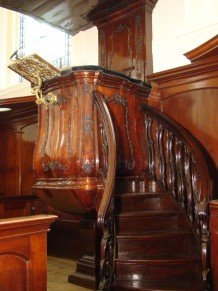
The church building used to house the beer brewery 'de Witte Leeuw'. The Mennonites first attended church in a clandestine church on the Springweg (where the synagogue is now), but the building on the Oudegracht, which looks like a stately mansion, actually still meets the qualification of 'hidden church'.
The members themselves raised the money for the renovation and the construction of the pulpit and pews, amounting to 30,000 guilders. The decorations along the pews and on the pulpit are an expression of Dutch Baroque, remarkable because the interior of the church is predominantly sober in nature.
Font
Unlike most churches, the Mennonite Congregation of Utrecht does not have a baptismal font. Visitors are surprised by this. You are called 'Mennonites' and do not have a baptismal font? Is there perhaps a baptismal pool hidden under the cloth in front of the pulpit?
The congregation does however own a silver baptismal bowl and an accompanying jug. It is a pity that the origin of the bowl and jug are not known. One of the characteristics of Mennonites is adult baptism on personal confession of faith. When someone considers joining a Mennonite congregation as a member, he or she will usually follow a catechism class with the minister. In our

congregation, there is a baptism group every year, in which the many aspects of faith are discussed and reflected upon together. Finally, everyone writes a personal confession, which is first read in a special church council meeting and then in the baptism service - a very special event for both the person being baptized and the members of the congregation. After the confession and a few baptismal questions have been read, the actual act of baptism follows. The minister pours water from the jug into the bowl. A member of the church council holds the bowl, the person being baptized kneels on the kneeler and the minister dips his hand three times in the water and places it on the head of the person being baptized: in the name of the Father, of the Son and of the Holy Spirit. Baptism by sprinkling. Mennonites do not know baptism by immersion, as is customary among Baptists. Baptism is not only an event between God and the person being baptized, but also between the person being baptized and the congregation. The congregation accepts the new sister or brother into its midst and makes a promise.
Organ
In 1773, the organ from the old church was moved to the Oudegracht. This Bätz organ was donated to the church by the congregation in 1765. This made it the first Mennonite church in the Netherlands to have an organ. Until then, singing was always led by a precentor. The richly decorated organ case contrasted with the simple church and its austerity.
In 1870 it was decided to purchase a new organ. The new organ was built by the firm Bätz & Witte in a neo-rococo style. This decorated organ also shows that the Mennonites were less inclined to
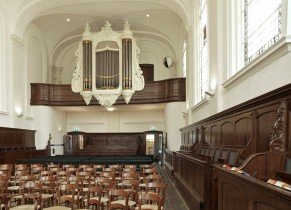
closely with the original principles of austerity. The organ had a creamy white colour, which gave the whole a light impression. In 1981, the then chairman of the church council decided without any consultation to have the organ repainted in a shade of grey, much to the chagrin of the then organist. During a restoration in 2005, this change was reversed after looking at old photos and examining the paint layers. To this day, the organ is an important and striking part of the interior of the church.
Clocks
The bell, in fact no more than a 'bell', is located in the hall of the church and is rung briefly at the beginning of the service, as a reminder of the past. The bell bears the date 1691 and the text Soli Deo Gloria - To God alone the glory.
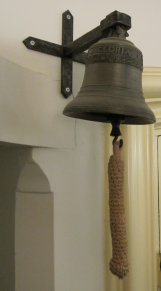
The Mennonite church was built as a clandestine church. Catholics, Jews, Lutherans and Mennonites were not allowed to build their church buildings on public roads. That is why they built their churches at the back, somewhere on a property, but also, as in this church, hidden in a row of houses. That is why church towers and loud church bells were always missing.
Fifteen minutes before the start of the service, the precentor had to read a passage from the Bible and when the church council entered the church, he had to start a specified song. The bell was rung to warn him. When the organ was purchased in 1765, the bell was no longer needed. In the minutes we read on 1-10 1765: “It has been resolved that the bell hanging in the church and which was pulled as a sign that the precentor must stop reading and start singing, will be removed, because it has become useless: the precentors and organist will be notified that they will start singing on the income of the Service [the church council].”
Chiming bells
Mennonite bell
Bibliography
Temminck Groll, CL, 'History and restoration of the Mennonite church in Utrecht' in: Monthly magazine Oud-Utrecht, vol. 55 (1982). pp. 89-93.
Hajenius, AML, Mennonites in the City of Baptism, history of the Mennonite Community in Utrecht 1639-1939, Hilversum 2003.
Coolwijk, P. van de, Under the spell of the church. 25 years of Church Watching Utrecht, Utrecht 2007.
Kieviet, V. de, 'Distinct simplicity on the canal: Mennonite church, Oudegracht 270, Utrecht' in: 1000 years of church history in Utrecht: students investigate religious heritage, De Bilt 2008. pp. 44-47.
Kralt, T., Living monuments, history, conservation and contemporary use of Utrecht inner city churches, Utrecht 2009.
Moolenaar, A., 'The mansion on the canal' in: Church in the city 17, number 23 (2010). P. 11.
Text: Marieke Lenferink and Lisa Olrichs
Photos: Maarten Buruma, Henk Irrgang, Renate Barnard, Nina Slagmolen